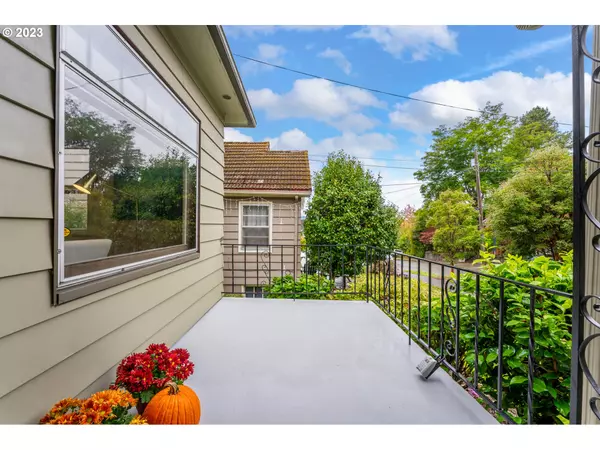Bought with Windermere Realty Trust
For more information regarding the value of a property, please contact us for a free consultation.
4206 SE SCHILLER ST Portland, OR 97206
Want to know what your home might be worth? Contact us for a FREE valuation!

Our team is ready to help you sell your home for the highest possible price ASAP
Key Details
Sold Price $550,000
Property Type Single Family Home
Sub Type Single Family Residence
Listing Status Sold
Purchase Type For Sale
Square Footage 2,071 sqft
Price per Sqft $265
Subdivision Woodstock
MLS Listing ID 23091729
Sold Date 11/17/23
Style Bungalow
Bedrooms 3
Full Baths 1
HOA Y/N No
Year Built 1929
Annual Tax Amount $5,403
Tax Year 2022
Lot Size 4,791 Sqft
Property Description
This charming 1929 bungalow epitomizes the architectural style of the early 20th century. The craftsmanship of the era is reflected in the lead glass built-in cabinets, hardwood floors, original tile, and picture rails. The cozy kitchen with an adorable eating nook is the perfect place to have your morning coffee. Complete with original tile counters, backsplash and marmoleum floor. Plus a brand new range and newer refrigerator. Two large bedrooms on the main floor. Upstairs is a large versatile living space. Use your imagination, primary bedroom? or family room? Plus a bonus space perfect for your home office. The attention to detail in the beautifully maintained house is evident. Window coverings in every room, new roof in 2022, and new sewer line in 2020. Detached garage with private backyard, covered patio, and lawn sprinklers. All this convenient to lively Woodstock Boulevard, where you will find stores, coffee shops, restaurants, and more. The best of both worlds, the amenities of the city with the coziness of neighborhood living. Very desirable schools, and bike score of 98. [Home Energy Score = 1. HES Report at https://rpt.greenbuildingregistry.com/hes/OR10221509]
Location
State OR
County Multnomah
Area _143
Zoning R5
Rooms
Basement Unfinished
Interior
Interior Features Ceiling Fan, Garage Door Opener, Hardwood Floors, Laundry, Tile Floor, Wallto Wall Carpet, Washer Dryer
Heating Forced Air
Cooling None
Fireplaces Number 1
Fireplaces Type Wood Burning
Appliance Dishwasher, Disposal, Free Standing Range, Free Standing Refrigerator, Tile
Exterior
Exterior Feature Covered Patio, Sprinkler, Tool Shed, Yard
Garage Detached
Garage Spaces 1.0
View Y/N false
Roof Type Composition
Parking Type Driveway, On Street
Garage Yes
Building
Lot Description Level, Trees
Story 3
Foundation Concrete Perimeter
Sewer Public Sewer
Water Public Water
Level or Stories 3
New Construction No
Schools
Elementary Schools Woodstock
Middle Schools Lane
High Schools Cleveland
Others
Senior Community No
Acceptable Financing Cash, Conventional, FHA, VALoan
Listing Terms Cash, Conventional, FHA, VALoan
Read Less

GET MORE INFORMATION




