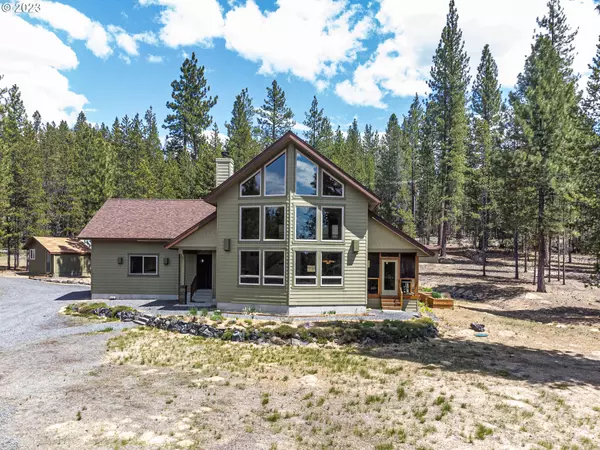Bought with Non Rmls Broker
For more information regarding the value of a property, please contact us for a free consultation.
800 Schoonover RD Crescent, OR 97733
Want to know what your home might be worth? Contact us for a FREE valuation!

Our team is ready to help you sell your home for the highest possible price ASAP
Key Details
Sold Price $620,000
Property Type Single Family Home
Sub Type Single Family Residence
Listing Status Sold
Purchase Type For Sale
Square Footage 2,391 sqft
Price per Sqft $259
MLS Listing ID 23016424
Sold Date 11/16/23
Style Chalet
Bedrooms 3
Full Baths 2
HOA Y/N No
Year Built 2011
Annual Tax Amount $2,530
Tax Year 2022
Lot Size 5.000 Acres
Property Description
Escape to your own oasis of tranquility and natural beauty with this exquisite private 5-acre property, nestled just 300 feet from the Deschutes River with stunning views of Diamond Peak & Odell Butte. This unique offering includes a detached 1-bed, 1-bath modular guest house with kitchen, perfect for welcoming guests or hosting extended family. The main house is a masterpiece of design and craftsmanship, with an awe-inspiring 23-foot vaulted ceiling in the great room that floods the space with natural light and creates a sense of grandeur. The use of wood accents and a log mantle fireplace add to the cozy ambiance, while the two primary suites and spacious third bedroom, offer ample space for a growing family or entertaining guests. With radiant heated ceramic tile floors, a open kitchen with breakfast bar and walk-in pantry, and a bonus room featuring a two-person hot tub and traditional dry sauna, this home is the epitome of luxury living. The real gem of this property is the covered and screened porch, providing a year-round outdoor living space where you can savor your morning coffee or dine al fresco amidst the sights and sounds of nature. For those who love the great outdoors, this property is a dream come true. Fish to your heart's content in the Deschutes River just steps away from your door or explore the miles of trails in in the Deschutes National Forest, located adjacent to the property. With two garages (one attached and one pass-through detached with shop), 50 ft. of river frontage, and even an outhouse and woodshed for added convenience, this property is the ultimate retreat for those seeking privacy, luxury, and a connection with nature. Come experience the best of Oregon living today!
Location
State OR
County Klamath
Area _300
Zoning R5
Rooms
Basement Crawl Space
Interior
Interior Features Garage Door Opener, Heated Tile Floor, High Ceilings, Laundry, Separate Living Quarters Apartment Aux Living Unit, Tile Floor, Vaulted Ceiling, Wallto Wall Carpet, Washer Dryer
Heating Forced Air, Radiant
Cooling None
Fireplaces Number 1
Fireplaces Type Wood Burning
Appliance Cook Island, Cooktop, Free Standing Refrigerator, Pantry, Tile
Exterior
Exterior Feature Covered Deck, Garden, Guest Quarters, Outbuilding, Private Road, R V Parking, R V Boat Storage, Second Garage, Workshop, Yard
Garage Attached, Detached, Oversized
Garage Spaces 6.0
Waterfront Yes
Waterfront Description RiverFront
View Y/N true
View Mountain, River, Trees Woods
Roof Type Composition
Parking Type Driveway, R V Access Parking
Garage Yes
Building
Lot Description Level, Private, Trees, Wooded
Story 2
Foundation Stem Wall
Sewer Septic Tank, Standard Septic
Water Private, Well
Level or Stories 2
New Construction No
Schools
Elementary Schools Gilchrist
Middle Schools Gilchrist
High Schools Gilchrist
Others
Senior Community No
Acceptable Financing Cash, Conventional, FHA, USDALoan, VALoan
Listing Terms Cash, Conventional, FHA, USDALoan, VALoan
Read Less

GET MORE INFORMATION




