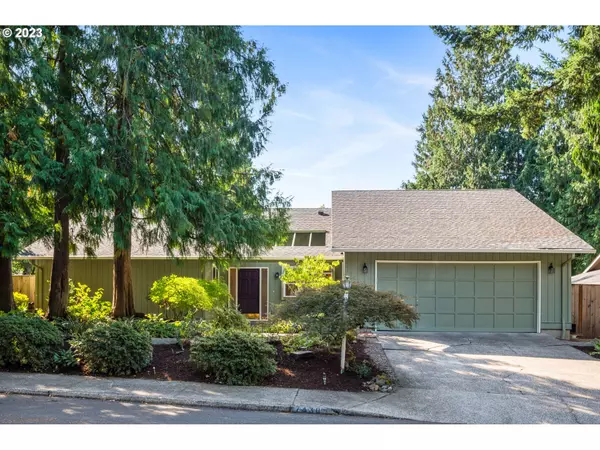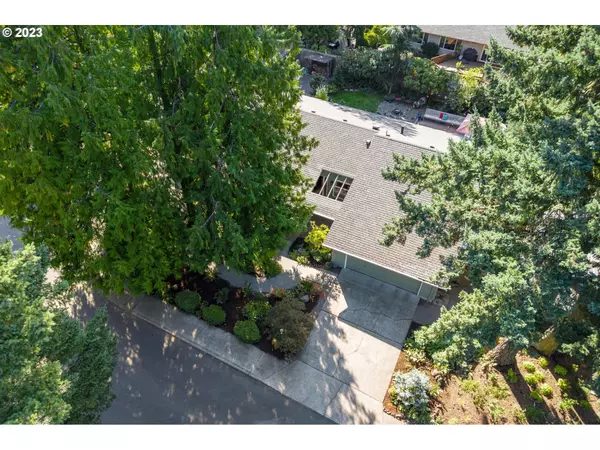Bought with Cascade Hasson Sotheby's International Realty
For more information regarding the value of a property, please contact us for a free consultation.
7430 SW LESLIE ST Portland, OR 97223
Want to know what your home might be worth? Contact us for a FREE valuation!

Our team is ready to help you sell your home for the highest possible price ASAP
Key Details
Sold Price $665,000
Property Type Single Family Home
Sub Type Single Family Residence
Listing Status Sold
Purchase Type For Sale
Square Footage 1,736 sqft
Price per Sqft $383
Subdivision Garden Home
MLS Listing ID 23244691
Sold Date 11/13/23
Style Stories1, Ranch
Bedrooms 3
Full Baths 2
HOA Y/N No
Year Built 1973
Annual Tax Amount $4,753
Tax Year 2022
Lot Size 7,840 Sqft
Property Description
Garden Home Oasis! Must see this charming one-level ranch home nestled on a corner lot in the desirable SW Portland neighborhood. Enter the front door and you will immediately notice through the kitchen bay window how nature fills the home with sunny energy. This updated space includes stainless steel appliances and plenty of work space to create divine dishes. Down the hall, the primary suite boasts a remodeled bathroom with a walk-in shower and exquisite polished stone floor. An open floor plan allows for easy conversation while cooking, dining, or relaxing by the gas fireplace. The spacious and light-filled living space is accentuated by glass french doors leading outside. There you will retreat to your personal garden oasis in the lush and private backyard where you will find space for social gatherings, growing your own veggies, and relaxing in the cedar hot tub. Includes a large two-car garage and side-yard parking for trailer, truck, or boat. This home is in an ideal location for shopping and play! Trader Joes, coffee shops, and restaurants are just minutes away. Garden Home Recreation Center and its forested bike paths allow for hours of outdoor recreation. Come see this oasis for yourself!
Location
State OR
County Washington
Area _148
Rooms
Basement Crawl Space
Interior
Interior Features Bamboo Floor, Ceiling Fan, Garage Door Opener, Laminate Flooring, Laundry, Tile Floor, Wallto Wall Carpet, Wood Floors
Heating Forced Air
Cooling Central Air
Fireplaces Number 1
Fireplaces Type Gas
Appliance Dishwasher, Disposal, Free Standing Range, Free Standing Refrigerator, Microwave, Pantry
Exterior
Exterior Feature Builtin Hot Tub, Deck, Fenced, Sprinkler, Tool Shed, Yard
Garage Attached
Garage Spaces 2.0
View Y/N false
Roof Type Composition
Parking Type Driveway, R V Access Parking
Garage Yes
Building
Lot Description Corner Lot, Level
Story 1
Foundation Concrete Perimeter
Sewer Public Sewer
Water Public Water
Level or Stories 1
New Construction No
Schools
Elementary Schools Montclair
Middle Schools Whitford
High Schools Southridge
Others
Senior Community No
Acceptable Financing CallListingAgent
Listing Terms CallListingAgent
Read Less

GET MORE INFORMATION




