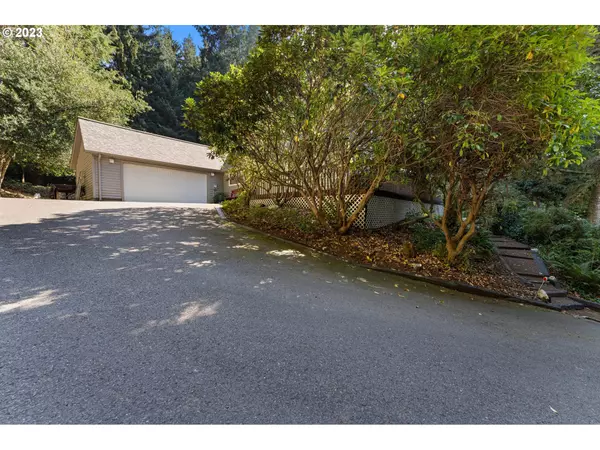Bought with Harcourts West Real Estate
For more information regarding the value of a property, please contact us for a free consultation.
5908 MERCER CREEK DR Florence, OR 97439
Want to know what your home might be worth? Contact us for a FREE valuation!

Our team is ready to help you sell your home for the highest possible price ASAP
Key Details
Sold Price $537,500
Property Type Single Family Home
Sub Type Single Family Residence
Listing Status Sold
Purchase Type For Sale
Square Footage 2,024 sqft
Price per Sqft $265
Subdivision 974300 - Rural C Subdivision S
MLS Listing ID 23416411
Sold Date 11/09/23
Style Stories2, Custom Style
Bedrooms 3
Full Baths 2
HOA Y/N No
Year Built 1978
Annual Tax Amount $3,008
Tax Year 2022
Lot Size 1.040 Acres
Property Description
Welcome home to your private oasis nestled in the beauty and serenity of the trees away from busy roads. This home sits near Sutton lake, from its top-of-the-hill location, enjoy the peace and tranquillity of being out of the wind and fog gracing the area. Large trees and exquisite landscaping and pathways grace the homes exterior. Upon entering, enjoy the warmth and comfort of this well-laid out home. The grounds are perfect for entertaining old and new friends. With 3 bedrooms, two full bathrooms, a loft plus a an additional detached "casita" guest room, you are sure to have enough space for hosting gatherings. The open concept kitchen and living room welcome you with the scent of coziness and charm with soaring ceilings and a pellet stove for warm cozy evenings. The double car garage has pass-through doors for easy access to the backyard. Room for RV's and Toys. This is the perfect haven to come home to after a long day, or the ideal escape to an oasis of peace and relaxation. This sale includes 3 total tax lots, one of which is .56 treed acres with the possibility to build, Buyer to do own due diligence. Don't miss out on the opportunity to own your own slice of paradise on the Oregon Coast, priced to sell!
Location
State OR
County Lane
Area _230
Zoning RR1
Rooms
Basement Crawl Space
Interior
Interior Features Ceiling Fan, High Ceilings, High Speed Internet, Vaulted Ceiling, Wallto Wall Carpet, Wood Floors
Heating Other, Wall Furnace
Cooling None
Fireplaces Number 1
Fireplaces Type Pellet Stove
Appliance Builtin Range, Cook Island, Dishwasher, Disposal, Free Standing Refrigerator, Plumbed For Ice Maker
Exterior
Exterior Feature Deck, Fire Pit, Garden, Guest Quarters, Outbuilding, Patio, Porch, R V Parking, Sprinkler, Tool Shed, Yard
Garage Attached, Carport
Garage Spaces 2.0
View Y/N true
View Trees Woods
Roof Type Composition
Parking Type Carport, Driveway
Garage Yes
Building
Lot Description Cul_de_sac, Secluded, Trees, Wooded
Story 2
Foundation Concrete Perimeter
Sewer Septic Tank
Water Public Water
Level or Stories 2
New Construction No
Schools
Elementary Schools Siuslaw
Middle Schools Siuslaw
High Schools Siuslaw
Others
Senior Community No
Acceptable Financing Cash, Conventional, FHA, VALoan
Listing Terms Cash, Conventional, FHA, VALoan
Read Less

GET MORE INFORMATION




