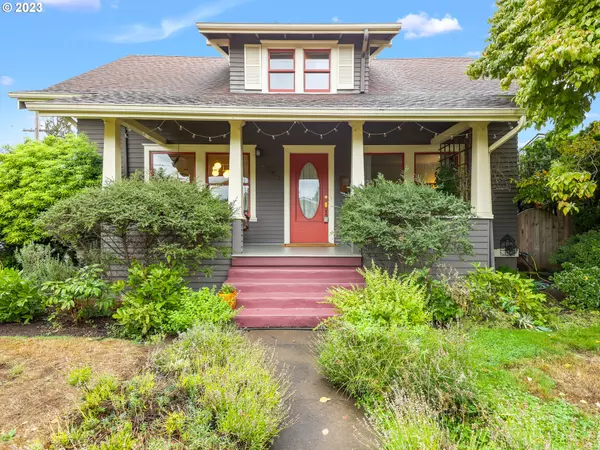Bought with Paris Group Realty LLC
For more information regarding the value of a property, please contact us for a free consultation.
2704 SE 64TH AVE Portland, OR 97206
Want to know what your home might be worth? Contact us for a FREE valuation!

Our team is ready to help you sell your home for the highest possible price ASAP
Key Details
Sold Price $650,000
Property Type Single Family Home
Sub Type Single Family Residence
Listing Status Sold
Purchase Type For Sale
Square Footage 2,212 sqft
Price per Sqft $293
Subdivision South Tabor
MLS Listing ID 23009555
Sold Date 10/31/23
Style Stories2, Craftsman
Bedrooms 3
Full Baths 2
HOA Y/N No
Year Built 1912
Annual Tax Amount $5,535
Tax Year 2022
Lot Size 4,791 Sqft
Property Description
OFFER RECEIVED. OFFER DEADLINE TUESDAY 10/3 @ 2 PM. Everything you're looking for in a classic craftsman home: period details, original millwork, beautiful hardwoods, custom-tiled fireplace, built ins, covered front porch, high ceilings, a large kitchen, a clawfoot tub, and spacious baths! Just 3 short blocks from the new Mt. Tabor pedestrian path in sought-after South Tabor. Great proximity to schools. Enjoy long summer evenings on inviting full front porch. Plant the perfect garden in sunny backyard raised bed. Entertaining is a delight in the spacious living & dining rooms & big kitchen. Watch movies or the game in downstairs bonus room. Established landscaping provides great privacy on this corner lot. Large basement storage room with exterior entry for all you gear, hobbies & projects. Mudroom with side entry for winter days. Updates include seismic retrofitting, high-eff furnace, roof, sewer line, remodeled primary bath, kitchen counters, windows & radon mitigation system. SEE 3D MATTERPORT TOUR. OPEN SAT & SUN 1-3 PM (9/30 & 10/1) [Home Energy Score = 2. HES Report at https://rpt.greenbuildingregistry.com/hes/OR10221945]
Location
State OR
County Multnomah
Area _143
Zoning R2.5
Rooms
Basement Full Basement, Partially Finished
Interior
Interior Features Hardwood Floors, High Ceilings, Laundry, Quartz, Tile Floor, Wallto Wall Carpet, Washer Dryer
Heating Forced Air
Fireplaces Number 1
Fireplaces Type Gas
Appliance Dishwasher, Free Standing Range, Free Standing Refrigerator, Quartz
Exterior
Exterior Feature Deck, Fenced, Patio, Porch, Tool Shed, Yard
View Y/N true
View Territorial
Roof Type Composition
Parking Type On Street
Garage No
Building
Lot Description Corner Lot, Private
Story 3
Foundation Concrete Perimeter
Sewer Public Sewer
Water Public Water
Level or Stories 3
New Construction No
Schools
Elementary Schools Atkinson
Middle Schools Mt Tabor
High Schools Franklin
Others
Senior Community No
Acceptable Financing Cash, Conventional, FHA, VALoan
Listing Terms Cash, Conventional, FHA, VALoan
Read Less

GET MORE INFORMATION




