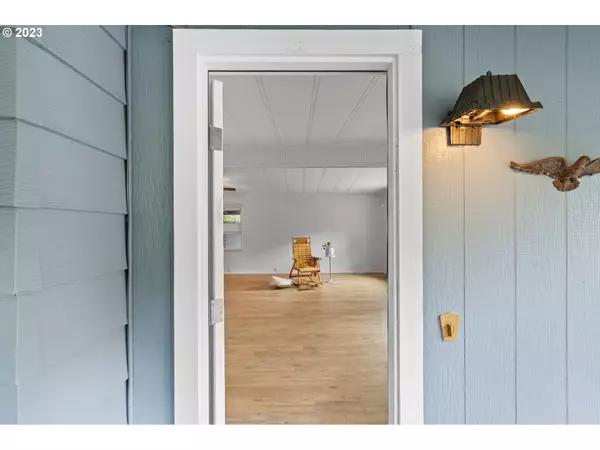Bought with Keller Williams Sunset Corridor
For more information regarding the value of a property, please contact us for a free consultation.
3500 SE Concord RD #72 Milwaukie, OR 97267
Want to know what your home might be worth? Contact us for a FREE valuation!

Our team is ready to help you sell your home for the highest possible price ASAP
Key Details
Sold Price $145,000
Property Type Manufactured Home
Sub Type Manufactured Homein Park
Listing Status Sold
Purchase Type For Sale
Square Footage 1,358 sqft
Price per Sqft $106
Subdivision Concord Terrace
MLS Listing ID 23118994
Sold Date 11/03/23
Style Manufactured Home
Bedrooms 2
Full Baths 2
HOA Y/N No
Land Lease Amount 950.0
Year Built 1980
Annual Tax Amount $573
Property Description
The high end remodel of this home was completed in 2022 and truly shows pride of ownership. The newly renovated kitchen features an open floor plan with new cabinets, custom granite countertops, brand new high end appliances and a new farmhouse sink. Both spacious bedrooms have their own private bathroom access. There are charming hand painted accents throughout the home! The primary bathroom is brand new with a large shower and marble top vanity. Some of the interior updates include: new vinyl plank flooring, new drywall and baseboards, new lighting and new paint. Outside the landscaping is beautiful, and low maintenance! There are a large variety of grapes and cherry trees with delicious fruit as well. The back yard is private and features a gazebo as well as raised beds in the back for gardening, a greenhouse and toolshed. The new RV carport has a 30amp for your RV or electric car. The exterior updates include: a new roof, vents, gutters, new windows and coverings, doors, new exterior paint, and new heat pump. This lot is on the second to last street in the park so there is no through traffic. Less than a mile from shopping, restaurants and entertainment while in a quiet community. Space rent is $950 per month.
Location
State OR
County Clackamas
Area _145
Rooms
Basement Crawl Space
Interior
Interior Features Granite, Laundry, Vinyl Floor, Washer Dryer
Heating Forced Air
Cooling Central Air
Appliance Builtin Oven, Builtin Range, Builtin Refrigerator, Cook Island, Dishwasher, Granite, Island, Microwave, Stainless Steel Appliance
Exterior
Exterior Feature Covered Deck, Deck, Garden, Gazebo, Greenhouse, Porch, Raised Beds, R V Hookup, R V Parking, R V Boat Storage, Tool Shed, Workshop, Yard
Garage Carport, ExtraDeep, Oversized
View Y/N true
View Seasonal, Trees Woods, Vineyard
Roof Type Composition
Parking Type Carport, R V Access Parking
Garage Yes
Building
Lot Description Level, Private, Secluded, Trees
Story 1
Foundation Pillar Post Pier
Sewer Public Sewer
Water Public Water
Level or Stories 1
New Construction No
Schools
Elementary Schools Riverside
Middle Schools Alder Creek
High Schools Putnam
Others
Senior Community Yes
Acceptable Financing Cash, Conventional
Listing Terms Cash, Conventional
Read Less

GET MORE INFORMATION




