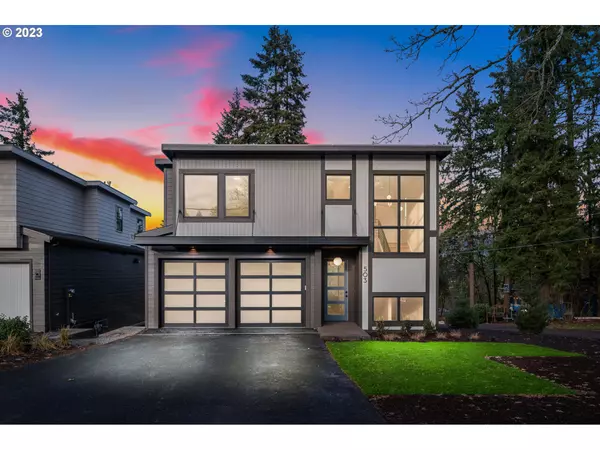Bought with Works Real Estate
For more information regarding the value of a property, please contact us for a free consultation.
503 LAUREL ST Lake Oswego, OR 97034
Want to know what your home might be worth? Contact us for a FREE valuation!

Our team is ready to help you sell your home for the highest possible price ASAP
Key Details
Sold Price $1,349,000
Property Type Single Family Home
Sub Type Single Family Residence
Listing Status Sold
Purchase Type For Sale
Square Footage 3,169 sqft
Price per Sqft $425
MLS Listing ID 23404281
Sold Date 11/03/23
Style Contemporary
Bedrooms 4
Full Baths 3
HOA Y/N No
Year Built 2022
Annual Tax Amount $1,357
Tax Year 2023
Lot Size 4,791 Sqft
Property Description
Located in the desirable "Second Addition" neighborhood of Lake Oswego, this stunning residence offers a tranquil and safe environment just a short distance from downtown, making it an ideal place to call home. Step inside this newly constructed "Monogramed" home, and prepare to be amazed. The functional open floor plan exceeds expectations, providing a seamless flow throughout the living spaces. The attention to detail and exceptional finish level is evident in every corner, from the premium Wolf/Sub-Zero appliances to the elegant wide plank flooring. The smooth finish walls and ceilings add a touch of sophistication, while the large windows and retractable triple glass sliders on two levels flood the interior with natural light. The low-maintenance private yard and outdoor space is perfect for entertaining guests or enjoying a serene moment alone with a good book. Take advantage of the nearby pathway to Hallinan School, and discover the convenience of having George Rogers Park and the riverfront beach just moments away. 503 Laurel ST is more than just a home it's an invitation to embrace a luxurious and comfortable living experience. Don't miss the opportunity to make this exceptional property your own. Attractive Financing available.
Location
State OR
County Clackamas
Area _147
Rooms
Basement Finished, Full Basement
Interior
Interior Features Engineered Hardwood, Garage Door Opener, High Ceilings, Laundry, Quartz, Smart Thermostat, Tile Floor, Wallto Wall Carpet
Heating Forced Air
Cooling Central Air
Fireplaces Number 1
Fireplaces Type Gas
Appliance Builtin Refrigerator, Dishwasher, Disposal, Free Standing Gas Range, Island, Plumbed For Ice Maker, Quartz, Range Hood, Stainless Steel Appliance
Exterior
Exterior Feature Covered Patio, Deck, Gas Hookup, Patio, Sprinkler, Yard
Garage Attached
Garage Spaces 2.0
View Y/N true
View Territorial
Roof Type Membrane
Parking Type Driveway, Off Street
Garage Yes
Building
Lot Description Corner Lot, Gentle Sloping, Trees
Story 3
Foundation Slab
Sewer Public Sewer
Water Public Water
Level or Stories 3
New Construction Yes
Schools
Elementary Schools Hallinan
Middle Schools Lakeridge
High Schools Lakeridge
Others
Senior Community No
Acceptable Financing Cash, Conventional
Listing Terms Cash, Conventional
Read Less

GET MORE INFORMATION




