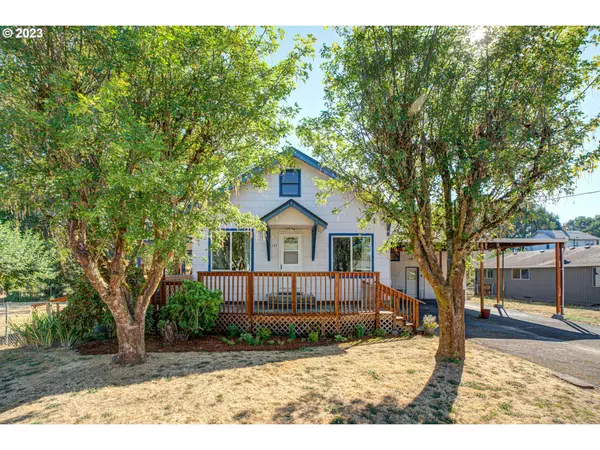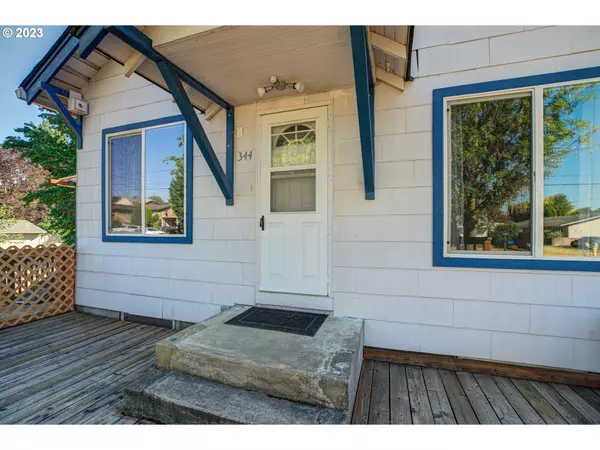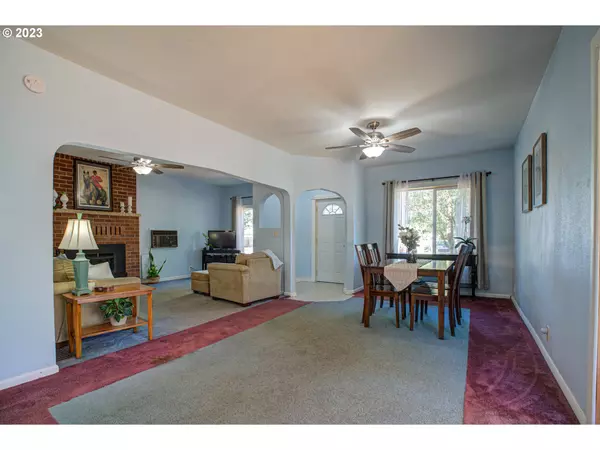Bought with Weichert, Realtors on Main Street
For more information regarding the value of a property, please contact us for a free consultation.
344 S 14TH ST St Helens, OR 97051
Want to know what your home might be worth? Contact us for a FREE valuation!

Our team is ready to help you sell your home for the highest possible price ASAP
Key Details
Sold Price $350,000
Property Type Single Family Home
Sub Type Single Family Residence
Listing Status Sold
Purchase Type For Sale
Square Footage 1,467 sqft
Price per Sqft $238
MLS Listing ID 23458181
Sold Date 11/02/23
Style Stories1
Bedrooms 3
Full Baths 2
HOA Y/N No
Year Built 1930
Annual Tax Amount $2,986
Tax Year 2022
Lot Size 0.270 Acres
Property Description
If are seeking a property that offers character and charm, then this is the one for you. This one-level, 3-bedroom, 2-bathroom home boasts an impressive 11,761 sq ft double lot, fully fenced with mature trees and plenty of space for outdoor living. Step inside and be greeted by the light and bright floorplan that flows throughout the home. The spacious kitchen offers ample counter space, new luxury vinyl flooring, an abundance of cabinets, and a gas stove for all your cooking needs. The family room is oversized and a nice retreat for relaxation or entertainment. Enjoy the master suite, featuring a large walk-in closet and private bath. The two additional bedrooms are nice in size and having a second bath is an added bonus. The outdoor space is truly the gem of this property including the covered deck that provides year-round enjoyment.This delightful home comes with many great features, such as forced gas heat, a full unfinished basement with a workshop room, and upstairs attic storage that is easily accessible via a full staircase. Additionally, you'll find a generator outlet on the back of the house, a covered carport with a raised awning for covered RV parking, and a raceway out to the storage shed for potential power expansion.With a newer roof, updated electrical, and new plumbing, this home is ready for your personal cosmetic touches. The additional gravel parking pad is perfect for cars, RVs, or boats.
Location
State OR
County Columbia
Area _155
Rooms
Basement Full Basement
Interior
Interior Features Ceiling Fan, High Ceilings, Laminate Flooring, Laundry, Vinyl Floor
Heating Forced Air
Fireplaces Number 1
Fireplaces Type Wood Burning
Appliance Dishwasher, Free Standing Range
Exterior
Exterior Feature Covered Deck, Deck, Fenced, R V Parking, Tool Shed, Yard
Garage Carport
Garage Spaces 2.0
View Y/N false
Roof Type Composition
Parking Type Carport
Garage Yes
Building
Lot Description Level
Story 1
Foundation Concrete Perimeter, Pillar Post Pier
Sewer Public Sewer
Water Public Water
Level or Stories 1
New Construction No
Schools
Elementary Schools Lewis & Clark
Middle Schools St Helens
High Schools St Helens
Others
Senior Community No
Acceptable Financing Cash, Conventional, FHA, VALoan
Listing Terms Cash, Conventional, FHA, VALoan
Read Less

GET MORE INFORMATION




