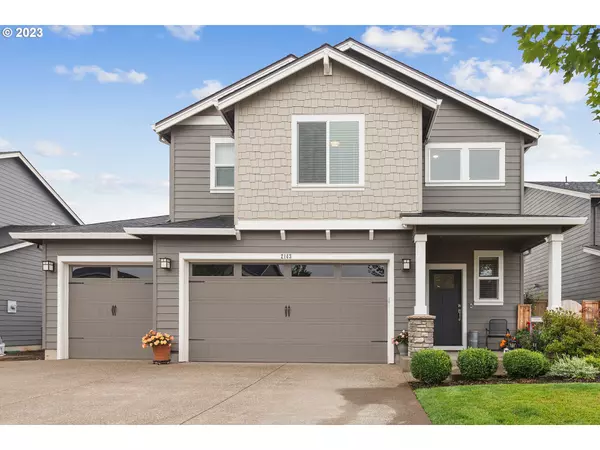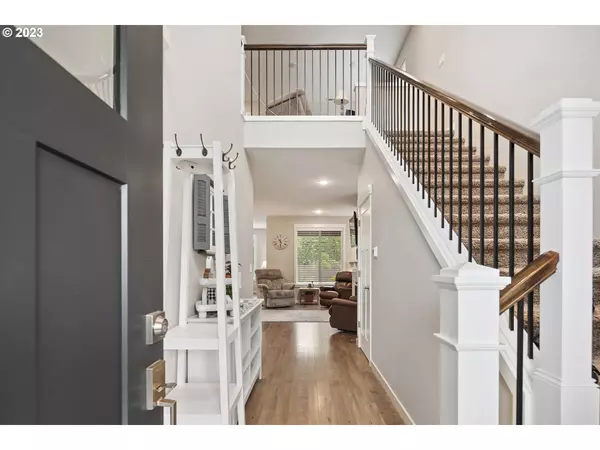Bought with Equity Oregon Real Estate
For more information regarding the value of a property, please contact us for a free consultation.
2143 SE 10TH AVE Canby, OR 97013
Want to know what your home might be worth? Contact us for a FREE valuation!

Our team is ready to help you sell your home for the highest possible price ASAP
Key Details
Sold Price $659,900
Property Type Single Family Home
Sub Type Single Family Residence
Listing Status Sold
Purchase Type For Sale
Square Footage 2,348 sqft
Price per Sqft $281
Subdivision Timber Park
MLS Listing ID 23194237
Sold Date 11/01/23
Style Craftsman, Traditional
Bedrooms 4
Full Baths 3
Condo Fees $25
HOA Fees $25/mo
HOA Y/N Yes
Year Built 2018
Annual Tax Amount $6,289
Tax Year 2022
Property Description
Gorgeous and well cared for Timber Park home lives like a new. Desirable and wide open great room floorplan features gourmet kicthen w/ classic white painted cabinets, built-in oven, gas range, large island, eating bar, and farmhouse sink. Versatile floorplan offers 3 bedrooms upstairs, 4th bedroom on the main floor, full bathroom on the main, & large loft area suitable as office or flexspace. Eating nook features a sliding door to the covered rear patio, large fully fenced backyard, lovely landscaping, and handy garden shed. No shortage of space in the oversized 3 car garage and extended concrete parking pad.This one has it all.
Location
State OR
County Clackamas
Area _146
Rooms
Basement Crawl Space
Interior
Interior Features Laminate Flooring, Laundry, Quartz, Tile Floor
Heating Forced Air
Cooling Central Air
Fireplaces Number 1
Fireplaces Type Gas
Appliance Builtin Oven, Builtin Range, Cook Island, Dishwasher, Disposal, Free Standing Refrigerator, Gas Appliances, Island, Microwave, Pantry, Quartz, Stainless Steel Appliance
Exterior
Exterior Feature Covered Patio, Fenced, Garden, Patio, Porch, Sprinkler, Tool Shed, Yard
Garage Attached
Garage Spaces 3.0
View Y/N false
Roof Type Composition
Parking Type Driveway, Parking Pad
Garage Yes
Building
Lot Description Level
Story 2
Foundation Concrete Perimeter
Sewer Public Sewer
Water Public Water
Level or Stories 2
New Construction No
Schools
Elementary Schools Carus
Middle Schools Baker Prairie
High Schools Canby
Others
Senior Community No
Acceptable Financing Cash, Conventional, FHA, VALoan
Listing Terms Cash, Conventional, FHA, VALoan
Read Less

GET MORE INFORMATION




