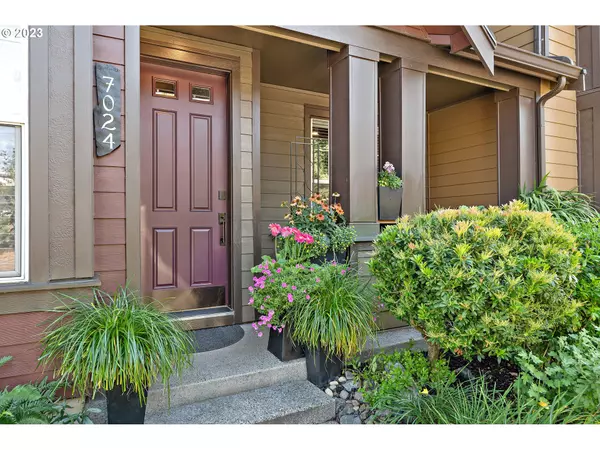Bought with Reger Homes, LLC
For more information regarding the value of a property, please contact us for a free consultation.
7024 NE Cherry DR Hillsboro, OR 97124
Want to know what your home might be worth? Contact us for a FREE valuation!

Our team is ready to help you sell your home for the highest possible price ASAP
Key Details
Sold Price $485,000
Property Type Townhouse
Sub Type Townhouse
Listing Status Sold
Purchase Type For Sale
Square Footage 1,436 sqft
Price per Sqft $337
Subdivision Stonewater At Orenco
MLS Listing ID 23619244
Sold Date 10/31/23
Style Craftsman, Townhouse
Bedrooms 2
Full Baths 2
Condo Fees $345
HOA Fees $345/mo
HOA Y/N Yes
Year Built 2003
Annual Tax Amount $4,115
Tax Year 2022
Lot Size 1,742 Sqft
Property Description
Welcome to this original owner newly updated craftsman townhome. Completely remodeled/updated main floor in 2022 with new hardwood floors and led lighting throughout. The kitchen features ceiling height cabinetry and additional pantry. Custom Schuler cabinets come with soft close drawers, modern hardware, unique built ins and pull-out shelves. Appliances will stay with the home, including New Samsung smart 5 burner gas range and refrigerator along with a dual drawer Fisher/Pykel dishwasher all in beautiful stainless steel. New waterproof/scratch resistant hardwoods and durable carpets upstairs with dual water barrier membranes make this home perfect for kids and pets.A complete refresh upstairs, includes new carpet, paint, hardware, soft close wall flush toilets, fixtures and lighting. Samsung washer and dryer and newer water heater. Brand new forced air furnace and central air installed September of this year.This townhome is a steal! Located minutes from shopping, Intel, HWY access. Can't miss out!!!
Location
State OR
County Washington
Area _152
Zoning SF
Rooms
Basement Crawl Space
Interior
Interior Features Ceiling Fan, Engineered Hardwood, High Ceilings, Laundry, Smart Appliance, Smart Light, Wallto Wall Carpet, Washer Dryer
Heating Forced Air
Cooling Central Air
Fireplaces Number 1
Fireplaces Type Electric
Appliance Free Standing Range, Free Standing Refrigerator, Gas Appliances, Microwave, Pantry
Exterior
Exterior Feature Patio, Porch
Garage Attached
Garage Spaces 2.0
View Y/N false
Roof Type Composition
Parking Type On Street
Garage Yes
Building
Lot Description Street Car
Story 2
Sewer Public Sewer
Water Public Water
Level or Stories 2
New Construction No
Schools
Elementary Schools Quatama
Middle Schools Poynter
High Schools Liberty
Others
Senior Community No
Acceptable Financing Cash, Conventional
Listing Terms Cash, Conventional
Read Less

GET MORE INFORMATION




