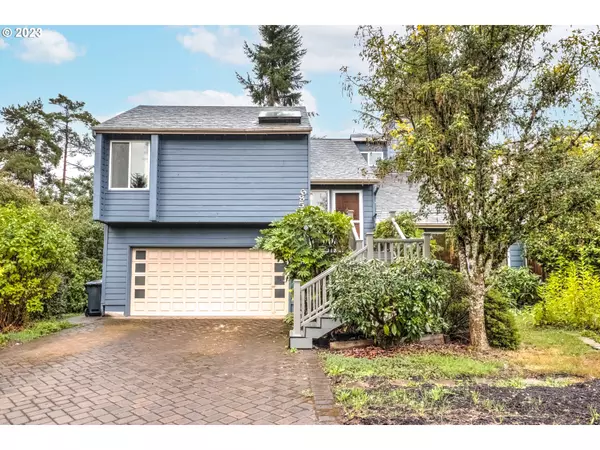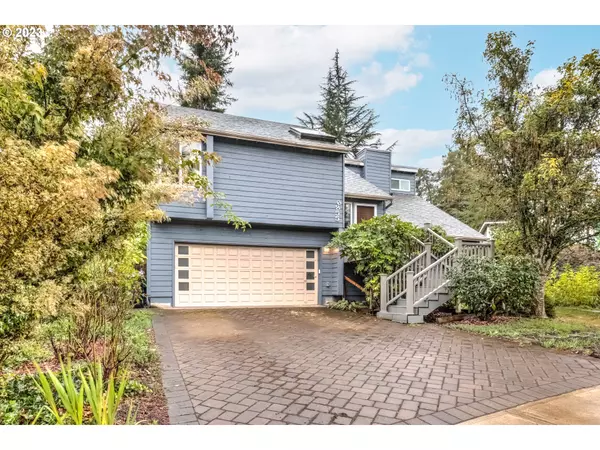Bought with Windermere Heritage
For more information regarding the value of a property, please contact us for a free consultation.
6855 SE LEMONGRASS LOOP Salem, OR 97306
Want to know what your home might be worth? Contact us for a FREE valuation!

Our team is ready to help you sell your home for the highest possible price ASAP
Key Details
Sold Price $456,000
Property Type Single Family Home
Sub Type Single Family Residence
Listing Status Sold
Purchase Type For Sale
Square Footage 2,041 sqft
Price per Sqft $223
Subdivision Cinnamon Hill
MLS Listing ID 23586495
Sold Date 10/30/23
Style N W Contemporary, Split
Bedrooms 3
Full Baths 2
HOA Y/N No
Year Built 1978
Annual Tax Amount $5,184
Tax Year 2022
Lot Size 9,147 Sqft
Property Description
*Open Sat., 10/7, 11:00 - 2:00* NW contemporary in the coveted Cinnamon Hill neighborhood. Open living area features vaulted ceilings & abundant windows, filling the space w/natural light. Kitchen w/nook, island & lots of cabinets. Cozy up by the wood-burning frplc on chilly nights in the up-strs family/bonus. 2 full baths on both levels. Upstairs bathroom has been beautifully updated with heated floors and tiled shower. Large backyard with multiple fruit trees is a gardener's delight. Newer A/C & tankless water heater. Plumbed for central vac. Convenient access to downtown, riverfront, & freeway.
Location
State OR
County Marion
Area _172
Interior
Interior Features Ceiling Fan, Engineered Hardwood, Hardwood Floors, Laminate Flooring, Plumbed For Central Vacuum, Solar Tube, Vaulted Ceiling, Wallto Wall Carpet
Heating Forced Air
Cooling Central Air
Fireplaces Number 2
Fireplaces Type Pellet Stove, Wood Burning
Appliance Cook Island, Cooktop, Dishwasher, Disposal, Free Standing Refrigerator, Gas Appliances
Exterior
Exterior Feature Deck, Fenced, Tool Shed
Garage Attached
Garage Spaces 2.0
View Y/N false
Roof Type Composition
Parking Type Driveway, On Street
Garage Yes
Building
Story 2
Sewer Public Sewer
Water Public Water
Level or Stories 2
New Construction No
Schools
Elementary Schools Battle Creek
Middle Schools Judson
High Schools Sprague
Others
Senior Community No
Acceptable Financing Cash, Conventional
Listing Terms Cash, Conventional
Read Less

GET MORE INFORMATION




