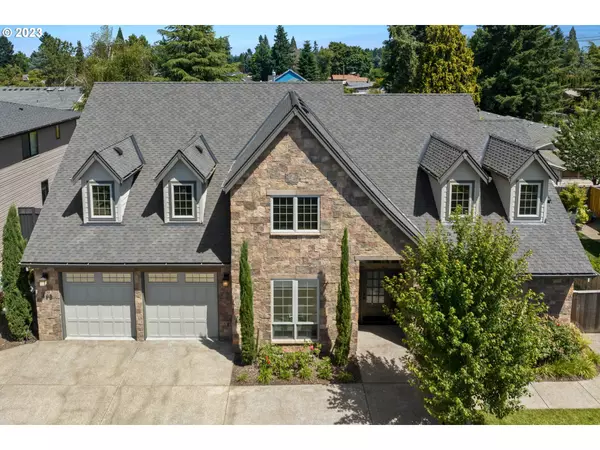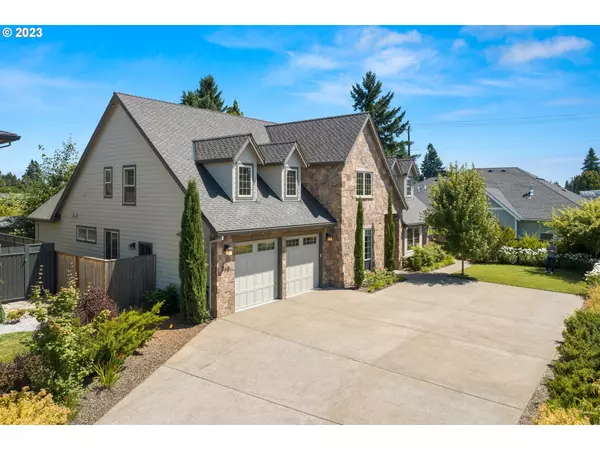Bought with MORE Realty
For more information regarding the value of a property, please contact us for a free consultation.
465 NW 11TH PL Canby, OR 97013
Want to know what your home might be worth? Contact us for a FREE valuation!

Our team is ready to help you sell your home for the highest possible price ASAP
Key Details
Sold Price $857,250
Property Type Single Family Home
Sub Type Single Family Residence
Listing Status Sold
Purchase Type For Sale
Square Footage 3,383 sqft
Price per Sqft $253
Subdivision Northwood Estates
MLS Listing ID 23542480
Sold Date 10/27/23
Style Stories2, Craftsman
Bedrooms 5
Full Baths 4
HOA Y/N No
Year Built 2017
Annual Tax Amount $7,982
Tax Year 2022
Lot Size 8,712 Sqft
Property Description
This is the ultimate multigenerational/dual living home you've been waiting for! Better than new--you won't find this flexible floor plan, quality of construction, or attention to detail in today's new construction subdivisions. This home was custom built and it shows. There are THREE bedroom suites--Primary and 2nd bedroom suite on the main floor, with a third bedroom suite with living quarters (lives like a studio apartment--even has it's own stackable laundry) and 2 additional bedrooms upstairs. With 5 bedrooms, plus an office/study, 4 and a half bathrooms there is room for everyone! Primary bath has heated tile floors, roll-in shower, and jetted tub. The great room, elegant kitchen, and wonderful back patio make for great entertaining. Back yard features patio cover, fenced yard, mature landscaping, and garden shed. EV charging station and so many other modern desirable features. Situated on a culdesac of similar quality and sized homes, in a desirable neighborhood near green space, park, and St Patrick Community Garden, this truly represents a unique opportunity, and really is a "must see."
Location
State OR
County Clackamas
Area _146
Rooms
Basement Crawl Space
Interior
Interior Features Central Vacuum, Garage Door Opener, Heated Tile Floor, Laminate Flooring, Laundry, Separate Living Quarters Apartment Aux Living Unit, Vaulted Ceiling
Heating Forced Air, Zoned
Cooling Heat Pump
Fireplaces Number 1
Fireplaces Type Gas
Appliance Builtin Oven, Cooktop, Dishwasher, Disposal, Island, Microwave, Pantry, Plumbed For Ice Maker, Quartz, Range Hood, Stainless Steel Appliance
Exterior
Exterior Feature Fenced, Patio, Sprinkler, Tool Shed
Garage Attached
Garage Spaces 2.0
View Y/N false
Roof Type Composition
Parking Type Driveway, Off Street
Garage Yes
Building
Lot Description Cul_de_sac, Level, Private
Story 2
Foundation Concrete Perimeter, Pillar Post Pier
Sewer Public Sewer
Water Public Water
Level or Stories 2
New Construction No
Schools
Elementary Schools Eccles
Middle Schools Baker Prairie
High Schools Canby
Others
Senior Community No
Acceptable Financing Cash, Conventional, VALoan
Listing Terms Cash, Conventional, VALoan
Read Less

GET MORE INFORMATION




