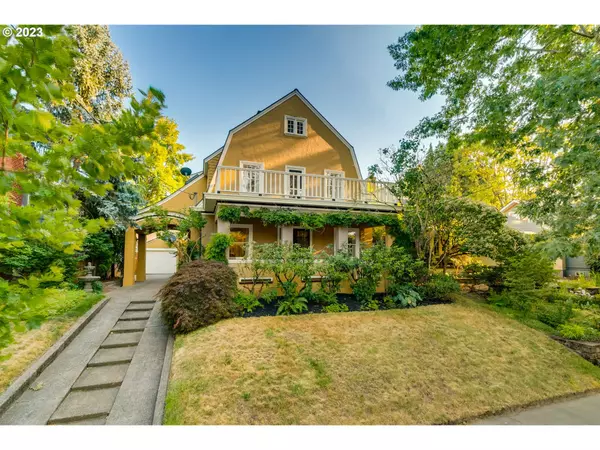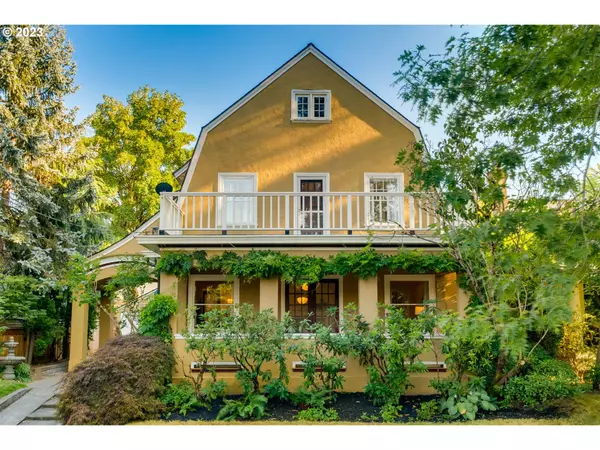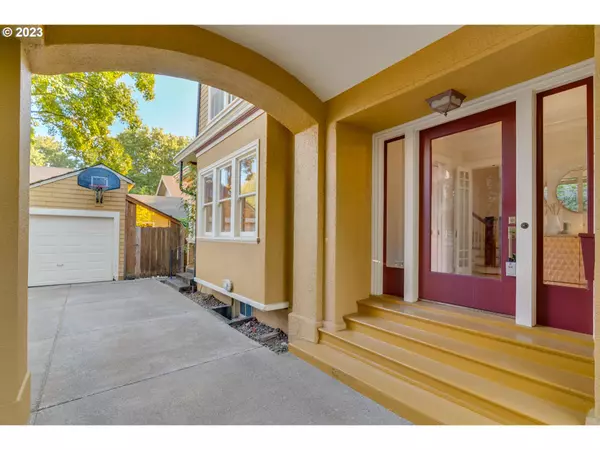Bought with Windermere Realty Trust
For more information regarding the value of a property, please contact us for a free consultation.
3550 NE MULTNOMAH ST Portland, OR 97232
Want to know what your home might be worth? Contact us for a FREE valuation!

Our team is ready to help you sell your home for the highest possible price ASAP
Key Details
Sold Price $1,275,000
Property Type Single Family Home
Sub Type Single Family Residence
Listing Status Sold
Purchase Type For Sale
Square Footage 4,351 sqft
Price per Sqft $293
Subdivision Laurelhurst
MLS Listing ID 23629453
Sold Date 10/25/23
Style Dutch Colonial
Bedrooms 5
Full Baths 2
HOA Y/N No
Year Built 1916
Annual Tax Amount $13,022
Tax Year 2022
Lot Size 5,227 Sqft
Property Description
This elegant 1916 Dutch Colonial home is situated on a picturesque tree-lined street in the heart of historic Laurelhurst. The exterior features a portico, providing a grand entrance, and as you step inside, you are greeted by a formal entryway that sets the tone for the refined charm that awaits. Throughout the home, you'll find beautiful wood floors that add warmth and character to the living spaces. A fireplace graces the formal living room, exuding a sense of comfort and creating a cozy atmosphere during colder months. The gracious formal dining room provides an elegant setting for hosting guests and special occasions. While these spaces exude sophistication, they are also comfortable and friendly, making everyone feel at home. A veranda off the living room adds a delightful outdoor retreat. Additionally, the main floor den offers versatility, serving as a convenient workspace for those who work from home or as a fifth bedroom if needed. A main highlight of the home is its large modern kitchen, which has been thoughtfully designed to cater to both functionality and style. The cooking island serves as a central focal point, offering ample space for meal preparation and culinary gatherings. A coffee bar adds a touch of luxury, providing a dedicated area for your morning pick-me-up. The adjacent eating area is perfect for casual meals, and French doors lead to a private deck and patio, creating an ideal setting for alfresco dining and entertaining. The second floor of the home is dedicated to personal retreats, featuring four bedrooms and two remodeled bathrooms. The primary bedroom boasts an ensuite bath, complete with a clawfoot tub and a separate shower. The finished basement offers a family room, providing a perfect space for hanging out or movie night. A bonus space, laundry area and a half bath complete the basement level. Don't miss the walk-up, large, unfinished attic! Stylish, elegant and move-in ready! HES 4
Location
State OR
County Multnomah
Area _142
Rooms
Basement Full Basement, Partially Finished
Interior
Interior Features Floor3rd, Hardwood Floors, Laundry, Tile Floor, Washer Dryer, Wood Floors
Heating Forced Air, Mini Split
Cooling Heat Pump
Fireplaces Number 1
Fireplaces Type Wood Burning
Appliance Builtin Oven, Cook Island, Cooktop, Dishwasher, Double Oven, Free Standing Refrigerator, Gas Appliances, Pantry, Stainless Steel Appliance
Exterior
Exterior Feature Deck, Fenced, Garden, Patio, Porch, Water Feature, Yard
Garage Detached
Garage Spaces 1.0
View Y/N true
View Territorial
Roof Type Composition
Parking Type Off Street
Garage Yes
Building
Lot Description Trees
Story 2
Foundation Concrete Perimeter
Sewer Public Sewer
Water Public Water
Level or Stories 2
New Construction No
Schools
Elementary Schools Laurelhurst
Middle Schools Laurelhurst
High Schools Grant
Others
Senior Community No
Acceptable Financing Cash, Conventional
Listing Terms Cash, Conventional
Read Less

GET MORE INFORMATION




