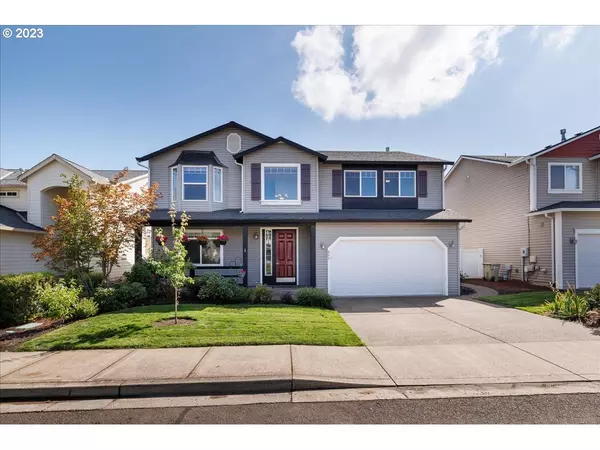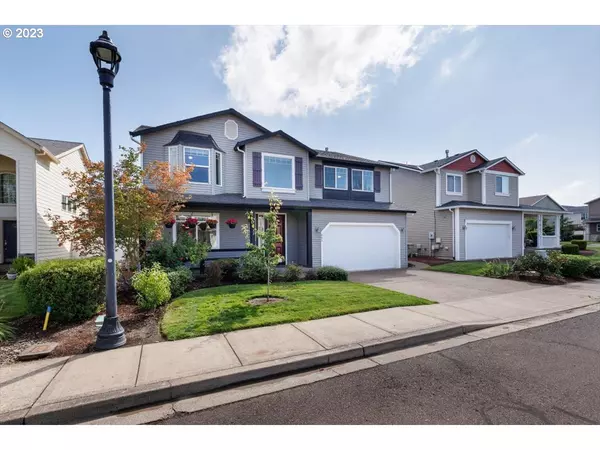Bought with Knipe Realty ERA Powered
For more information regarding the value of a property, please contact us for a free consultation.
806 N 26TH TER Cornelius, OR 97113
Want to know what your home might be worth? Contact us for a FREE valuation!

Our team is ready to help you sell your home for the highest possible price ASAP
Key Details
Sold Price $578,000
Property Type Single Family Home
Sub Type Single Family Residence
Listing Status Sold
Purchase Type For Sale
Square Footage 3,024 sqft
Price per Sqft $191
Subdivision Hobbs Farm Estates
MLS Listing ID 23455722
Sold Date 10/25/23
Style Traditional
Bedrooms 4
Full Baths 2
Condo Fees $78
HOA Fees $78/mo
HOA Y/N Yes
Year Built 2002
Annual Tax Amount $5,000
Tax Year 2022
Lot Size 5,662 Sqft
Property Description
This move-in-ready traditional-style home in Hobbs Farm has loads of appeal and space. An open floor plan with 9ft ceilings, a large family room, formal dining/living room offers entertaining possibilities. Open kitchen with granite counters, eat-in bar, and pantry with custom shelving. Large owner's suite with double walk-in closets and separate sitting area. A huge second-floor bonus room could be a bedroom, office, or play/exercise area. Upstairs laundry room, AC, new garage doors, new carpet, fresh interior paint. A private, fully-fenced, low-maintenance backyard with a covered trex deck and flagstone path leads to space for your future firepit. Walking distance to the neighborhood park. Short commute to Nike, Intel, high-tech/Hillsboro.
Location
State OR
County Washington
Area _152
Rooms
Basement Crawl Space
Interior
Interior Features Garage Door Opener, Granite, Hardwood Floors, Laundry, Soaking Tub, Sprinkler, Vinyl Floor, Wallto Wall Carpet, Washer Dryer
Heating Forced Air
Cooling Central Air
Fireplaces Number 1
Fireplaces Type Gas
Appliance Builtin Range, Dishwasher, Disposal, Free Standing Refrigerator, Gas Appliances, Granite, Instant Hot Water, Microwave, Pantry, Plumbed For Ice Maker, Water Purifier
Exterior
Exterior Feature Covered Deck, Deck, Fenced, Sprinkler, Yard
Garage Attached, Oversized
Garage Spaces 2.0
View Y/N false
Roof Type Composition
Parking Type Driveway, On Street
Garage Yes
Building
Lot Description Level
Story 2
Sewer Public Sewer
Water Public Water
Level or Stories 2
New Construction No
Schools
Elementary Schools Free Orchards
Middle Schools Evergreen
High Schools Glencoe
Others
HOA Name Alternate phone number for HOA: 503-606-8002NOVA Association Management Partners (NOVAAMP)
Senior Community No
Acceptable Financing Cash, Conventional
Listing Terms Cash, Conventional
Read Less

GET MORE INFORMATION




