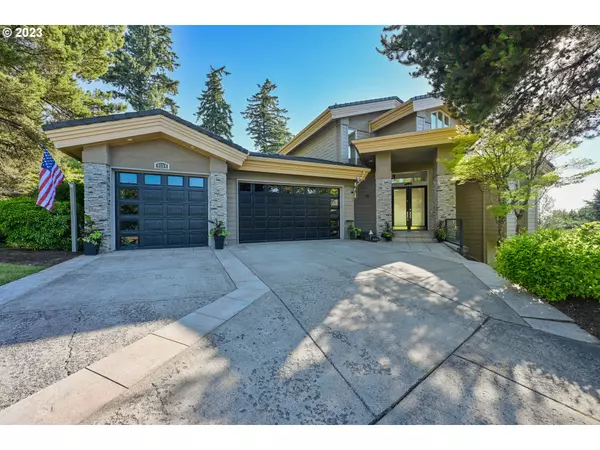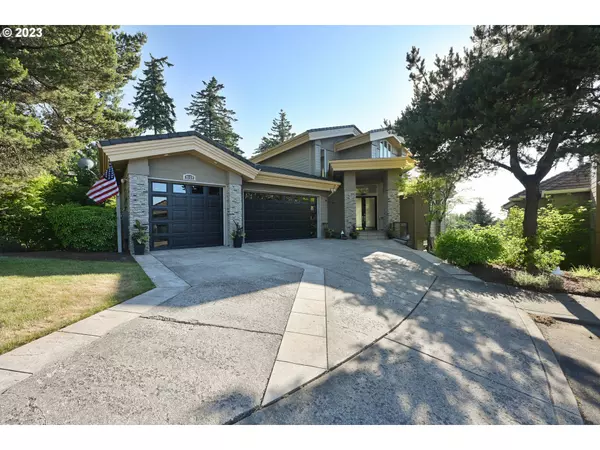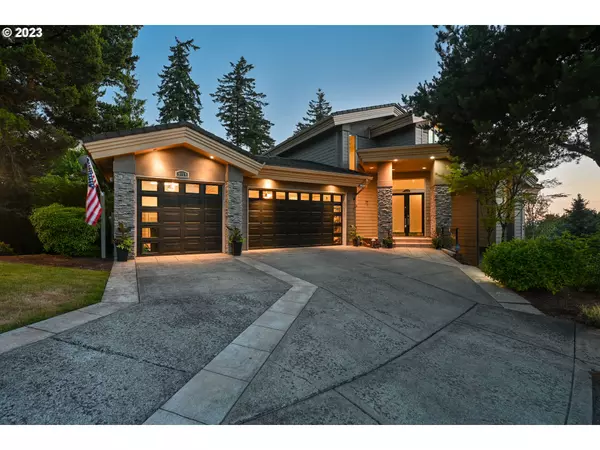Bought with Brantley Christianson Real Estate
For more information regarding the value of a property, please contact us for a free consultation.
9159 SE ANTON CT Happy Valley, OR 97086
Want to know what your home might be worth? Contact us for a FREE valuation!

Our team is ready to help you sell your home for the highest possible price ASAP
Key Details
Sold Price $1,073,000
Property Type Single Family Home
Sub Type Single Family Residence
Listing Status Sold
Purchase Type For Sale
Square Footage 5,702 sqft
Price per Sqft $188
Subdivision Altamont
MLS Listing ID 23492813
Sold Date 10/24/23
Style N W Contemporary
Bedrooms 4
Full Baths 4
Condo Fees $68
HOA Fees $68/mo
HOA Y/N Yes
Year Built 2000
Annual Tax Amount $20,295
Tax Year 2022
Lot Size 0.260 Acres
Property Description
Non-Distressed Live Auction. Bidding to start from $900,000. 12pm October 5, 2023. All buyers and financing options welcome. Contingencies and variations considered. No buyer premiums or additional fees. Reports and disclosures available. Preemptive offers encouraged. You won't want to miss this breathtaking home! Sits on top of Happy Valley in a gated community with breathtaking views of the city. This Northwest Contemporary was part of the 2000 NW Natural Street of Dreams. Step into a large tile entry and go to a large sunken great room with built-ins and a gas fireplace and views for miles. The house offers a huge cooks kitchen with 8 burner gas stove, large island, sub-zero refrigerator, timeless custom cherry cabinets, large pantry and nook that all leads to a large covered deck for entertaining. The private primary suite is on the upper floor and 1200 square feet, very large bedroom with gas fireplace, vaulted ceilings and a balcony to enjoy the views. The primary bathroom has his and her vanities, his and her bathrooms, a large tile shower with dual shower heads and bathtub. The large custom closet has a built in dresser and your own dry cleaning station. The lower level has 3 bedrooms all with their own suites, a large entertainment room with a wet bar, built-ins and a large covered deck for entertaining and a hot tub!
Location
State OR
County Clackamas
Area _145
Rooms
Basement Crawl Space, Finished, Storage Space
Interior
Interior Features Floor3rd, Central Vacuum, Garage Door Opener, Granite, High Ceilings, Laundry, Smart Camera Recording, Soaking Tub, Sprinkler, Tile Floor, Wallto Wall Carpet, Washer Dryer
Heating Forced Air
Cooling Central Air
Fireplaces Number 4
Fireplaces Type Gas
Appliance Builtin Range, Builtin Refrigerator, Butlers Pantry, Convection Oven, Disposal, Double Oven, Gas Appliances, Granite, Island, Pantry, Range Hood, Stainless Steel Appliance, Tile, Trash Compactor
Exterior
Exterior Feature Covered Deck, Deck, Gas Hookup, Security Lights, Sprinkler, Water Feature
Garage Attached, Oversized
Garage Spaces 3.0
View Y/N true
View City, Territorial, Valley
Roof Type Composition
Parking Type Driveway
Garage Yes
Building
Lot Description Commons, Gated, Hilly, Trees
Story 3
Foundation Concrete Perimeter
Sewer Public Sewer
Water Public Water
Level or Stories 3
New Construction No
Schools
Elementary Schools Mt Scott
Middle Schools Rock Creek
High Schools Clackamas
Others
Senior Community No
Acceptable Financing Cash, Conventional, FHA, VALoan
Listing Terms Cash, Conventional, FHA, VALoan
Read Less

GET MORE INFORMATION




