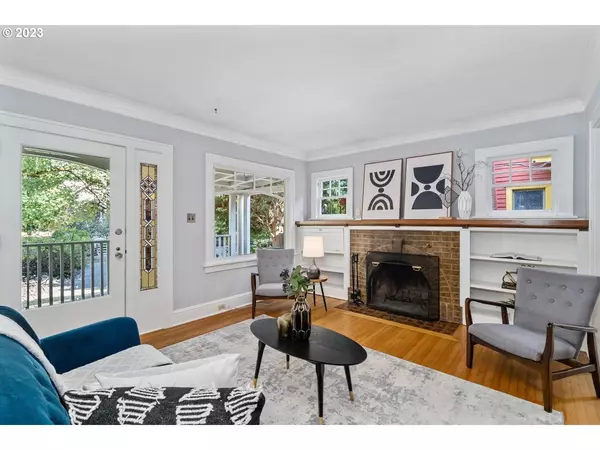Bought with Premiere Property Group, LLC
For more information regarding the value of a property, please contact us for a free consultation.
2131 NE 11TH AVE Portland, OR 97212
Want to know what your home might be worth? Contact us for a FREE valuation!

Our team is ready to help you sell your home for the highest possible price ASAP
Key Details
Sold Price $687,000
Property Type Single Family Home
Sub Type Single Family Residence
Listing Status Sold
Purchase Type For Sale
Square Footage 2,512 sqft
Price per Sqft $273
MLS Listing ID 23433126
Sold Date 10/24/23
Style Bungalow
Bedrooms 3
Full Baths 2
HOA Y/N No
Year Built 1924
Annual Tax Amount $8,554
Tax Year 2022
Lot Size 3,920 Sqft
Property Description
Light-filled bungalow with great floor plan in desirable and historic Irvington. Vintage details include extensive hardwoods, living and dining room built-ins, glass door knobs, stained glass, picture rails and tall baseboards. Spacious primary bedroom with ensuite bathroom and newer HVAC system. Kitchen features stainless appliances, pantry, eating area and slider to yard. Three bedrooms, all above grade, plus lower level den/office with egress window and adjacent walk-in closet. Private yard with paver stone patio. Welcoming, covered front porch. Quiet street easily walkable to coffee, cafes and brewpubs on Broadway; walk score 90, walker's paradise and perfect bike score of 100. [Home Energy Score = 3. HES Report at https://rpt.greenbuildingregistry.com/hes/OR10219674]
Location
State OR
County Multnomah
Area _142
Rooms
Basement Partial Basement
Interior
Interior Features Ceiling Fan, Hardwood Floors, Laundry, Wallto Wall Carpet, Washer Dryer
Heating Forced Air90
Fireplaces Number 1
Fireplaces Type Wood Burning
Appliance Dishwasher, Free Standing Gas Range, Free Standing Refrigerator, Gas Appliances, Pantry, Range Hood, Stainless Steel Appliance
Exterior
Exterior Feature Fenced, Patio, Porch, Yard
Garage Detached
Garage Spaces 1.0
View Y/N true
View Trees Woods
Roof Type Composition
Garage Yes
Building
Lot Description Level, Private
Story 3
Foundation Concrete Perimeter
Sewer Public Sewer
Water Public Water
Level or Stories 3
New Construction No
Schools
Elementary Schools Irvington
Middle Schools Harriet Tubman
High Schools Grant
Others
Senior Community No
Acceptable Financing Cash, Conventional, VALoan
Listing Terms Cash, Conventional, VALoan
Read Less

GET MORE INFORMATION




