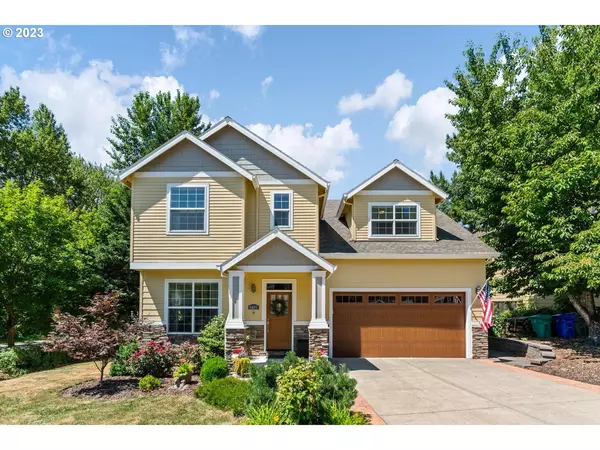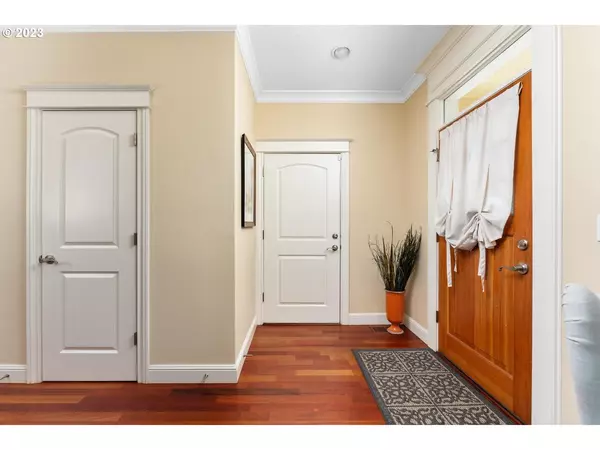Bought with All Professionals Real Estate
For more information regarding the value of a property, please contact us for a free consultation.
9403 NE RIVER POINT CIR Portland, OR 97211
Want to know what your home might be worth? Contact us for a FREE valuation!

Our team is ready to help you sell your home for the highest possible price ASAP
Key Details
Sold Price $620,000
Property Type Single Family Home
Sub Type Single Family Residence
Listing Status Sold
Purchase Type For Sale
Square Footage 2,384 sqft
Price per Sqft $260
MLS Listing ID 23137572
Sold Date 10/23/23
Style Craftsman
Bedrooms 4
Full Baths 2
HOA Y/N No
Year Built 2005
Annual Tax Amount $8,586
Tax Year 2022
Lot Size 6,534 Sqft
Property Description
Immaculately kept and beautifully designed, welcome home to your quintessential NE Portland Craftsman. Bursting with natural light, open spaces, & incredible attention to detail, this home has it all: 4 bedrooms, 2.5 bathrooms, plus HUGE bonus room, NEW central air conditioning, newly refinished hardwood floors, new hardwood flooring and carpet in upper level, new fridge and dishwasher, designer landscaping, retractable awning, whole home security, new garage door and opener, EV hookup, expansive multi-tiered deck, sump pump and French drain system, 9' high ceilings on both levels with crown molding, open floor plan, heated master bathroom floor, 3 car tandem garage, custom built in book cases, and much more! No expense was spared as this home was tastefully and thoughtfully updated. Boasting an unbeatable combination of style, comfort, and convenience, this home creates an inviting atmosphere that's perfect for relaxing or entertaining. Surrounded by protected wetlands and a short walk from the 27 acre Children?s Arboretum, this unique neighborhood is a quiet nature-filled oasis, but still conveniently located near shopping, parks, schools, restaurants, & minutes away from the highway. Come check out this home today!
Location
State OR
County Multnomah
Area _142
Zoning R10
Rooms
Basement Crawl Space
Interior
Interior Features Granite, Hardwood Floors, High Ceilings, High Speed Internet, Quartz, Smart Camera Recording, Smart Thermostat, Tile Floor, Vinyl Floor, Wallto Wall Carpet, Washer Dryer, Wood Floors
Heating Forced Air, Forced Air95 Plus
Cooling Central Air
Fireplaces Number 1
Fireplaces Type Gas
Appliance Cooktop, Double Oven, E N E R G Y S T A R Qualified Appliances, Granite, Island, Range Hood
Exterior
Exterior Feature Covered Deck, Covered Patio, Deck, Fenced, Garden, Outdoor Fireplace, Patio, Porch, Yard
Garage Attached, Tandem
Garage Spaces 3.0
View Y/N false
Roof Type Composition
Parking Type Driveway
Garage Yes
Building
Lot Description Cul_de_sac, Level
Story 2
Foundation Concrete Perimeter
Sewer Public Sewer
Water Public Water
Level or Stories 2
New Construction No
Schools
Elementary Schools Faubion
Middle Schools Faubion
High Schools Jefferson
Others
Senior Community No
Acceptable Financing Cash, Conventional, FHA, VALoan
Listing Terms Cash, Conventional, FHA, VALoan
Read Less

GET MORE INFORMATION




