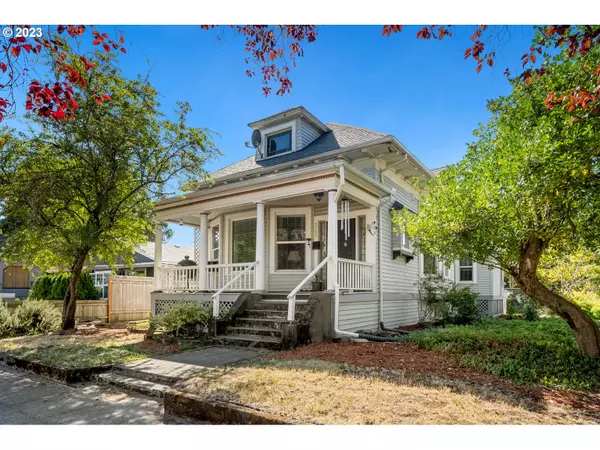Bought with Paris Group Realty LLC
For more information regarding the value of a property, please contact us for a free consultation.
5703 SE 71ST AVE Portland, OR 97206
Want to know what your home might be worth? Contact us for a FREE valuation!

Our team is ready to help you sell your home for the highest possible price ASAP
Key Details
Sold Price $459,000
Property Type Single Family Home
Sub Type Single Family Residence
Listing Status Sold
Purchase Type For Sale
Square Footage 2,738 sqft
Price per Sqft $167
MLS Listing ID 23270073
Sold Date 10/20/23
Style Bungalow
Bedrooms 3
Full Baths 1
HOA Y/N No
Year Built 1914
Annual Tax Amount $4,056
Tax Year 2022
Lot Size 4,791 Sqft
Property Description
Welcome to this charming 3-bedroom home with a delightful ambiance that is sure to capture your heart. Nestled blocks from Mt. Scott Park, this home offers a comfortable & inviting living space, complete with modern amenities & stylish finishes.As you step inside, you'll be greeted by an open & spacious living area that seamlessly flows into the dining room & kitchen. The kitchen is a true gem, boasting elegant granite countertops that exude sophistication & complement the cabinetry. Stainless steel appliances add a contemporary touch, providing a perfect blend of functionality & style for all your culinary adventures.Adjacent to the kitchen, the dining room showcases a captivating box beam ceiling, adding a touch of architectural intrigue & enhancing the overall character of the home. This space offers an ideal setting for gathering with loved ones & creating lasting memories over shared meals.The main floor also accommodates three cozy bedrooms, each offering a peaceful retreat for rest & relaxation. Natural light streams through the windows, creating a warm & inviting atmosphere that invites you to unwind after a long day. The shared bathroom features modern fixtures & finishes, ensuring both comfort & convenience.One of the highlights of this residence is the partially finished basement, providing ample additional living space that can be customized to suit your needs including a 390sf soundproofed bonus room with double insulated sheetrocked walls and insulated/sheetrocked ceiling. Whether you envision a home office, a playroom, workout room or a den, these versatile areas offers endless possibilities. Get creative with the unfinished attic which is approx 12' tall and currently used as storage.With its combination of modern upgrades & timeless charm, this 3-bedroom home is a true gem. Don't miss the opportunity to make it your own! [Home Energy Score = 4. HES Report at https://rpt.greenbuildingregistry.com/hes/OR10219855]
Location
State OR
County Multnomah
Area _143
Rooms
Basement Full Basement, Partially Finished, Unfinished
Interior
Interior Features Ceiling Fan, Hardwood Floors, High Ceilings, High Speed Internet, Laminate Flooring, Laundry, Wood Floors
Heating Forced Air
Appliance Dishwasher, Free Standing Range, Granite, Microwave, Pantry, Stainless Steel Appliance
Exterior
Exterior Feature Fenced, Porch
View Y/N false
Roof Type Composition
Garage No
Building
Lot Description Corner Lot, Level
Story 2
Sewer Public Sewer
Water Public Water
Level or Stories 2
New Construction No
Schools
Elementary Schools Arleta
Middle Schools Kellogg
High Schools Franklin
Others
Senior Community No
Acceptable Financing Cash, Conventional
Listing Terms Cash, Conventional
Read Less

GET MORE INFORMATION




