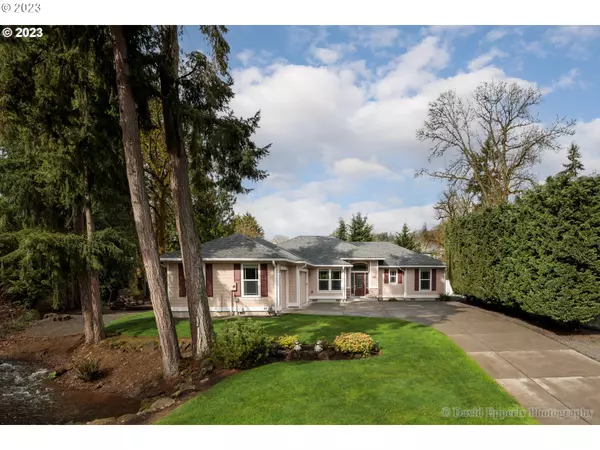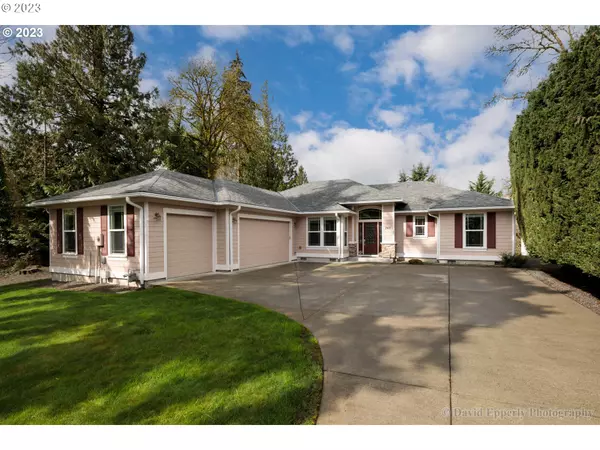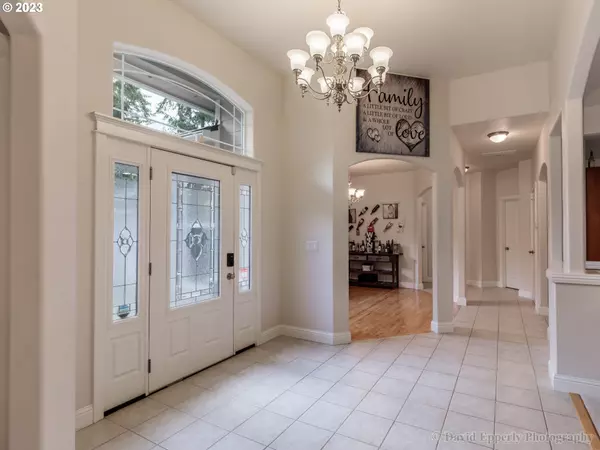Bought with Urban Pacific Real Estate
For more information regarding the value of a property, please contact us for a free consultation.
245 MADRONA CT St Helens, OR 97051
Want to know what your home might be worth? Contact us for a FREE valuation!

Our team is ready to help you sell your home for the highest possible price ASAP
Key Details
Sold Price $608,000
Property Type Single Family Home
Sub Type Single Family Residence
Listing Status Sold
Purchase Type For Sale
Square Footage 2,165 sqft
Price per Sqft $280
MLS Listing ID 23005727
Sold Date 10/19/23
Style Custom Style, Ranch
Bedrooms 4
Full Baths 2
HOA Y/N No
Year Built 2006
Annual Tax Amount $6,131
Tax Year 2023
Lot Size 0.400 Acres
Property Description
Motivated sellers ready to review your offer! This property is an enchanting blend of comfort, elegance, and tranquility, situated in a serene cul-de-sac. The interior boasts expansive living spaces with high ceilings, hardwood floors, and custom woodwork. A welcoming entry leads to a fireplace-adorned living room, while the kitchen is a chef's dream with stainless steel appliances and a cook island. The primary suite offers luxury with a jetted tub and walk-in closet. Outdoors, a spacious .40-acre lot hosts a patio, gazebo, and firepit area for relaxation. Conveniently close to city amenities and the beauty of the Columbia River. Contact your agent for more information or to schedule a viewing. Don't miss this one!
Location
State OR
County Columbia
Area _155
Zoning R7
Rooms
Basement Crawl Space
Interior
Interior Features Central Vacuum, Garage Door Opener, Granite, Hardwood Floors, High Ceilings, Jetted Tub, Laundry, Tile Floor, Wallto Wall Carpet, Washer Dryer
Heating Forced Air
Cooling Central Air
Fireplaces Number 1
Fireplaces Type Gas
Appliance Builtin Oven, Cook Island, Dishwasher, Disposal, Down Draft, Free Standing Refrigerator, Granite, Microwave, Pantry, Plumbed For Ice Maker, Stainless Steel Appliance, Tile
Exterior
Exterior Feature Fenced, Fire Pit, Gas Hookup, Gazebo, Patio, Public Road, R V Parking, Sprinkler, Yard
Garage Attached
Garage Spaces 3.0
View Y/N true
View Trees Woods
Roof Type Composition
Parking Type R V Access Parking
Garage Yes
Building
Lot Description Cul_de_sac, Level, Private, Trees
Story 1
Foundation Concrete Perimeter
Sewer Public Sewer
Water Public Water
Level or Stories 1
New Construction No
Schools
Elementary Schools Lewis & Clark
Middle Schools St Helens
High Schools St Helens
Others
Senior Community No
Acceptable Financing Cash, Conventional, FHA, VALoan
Listing Terms Cash, Conventional, FHA, VALoan
Read Less

GET MORE INFORMATION




