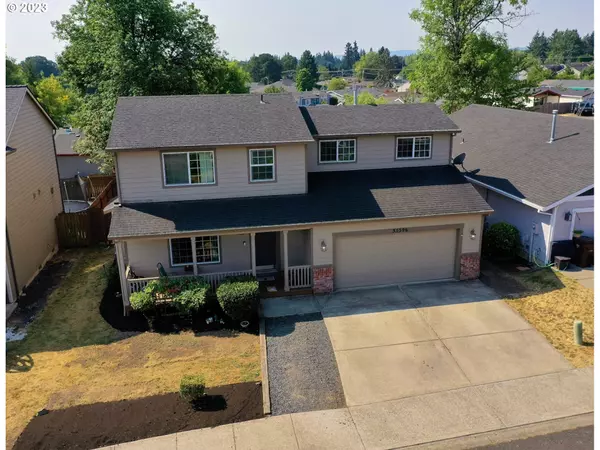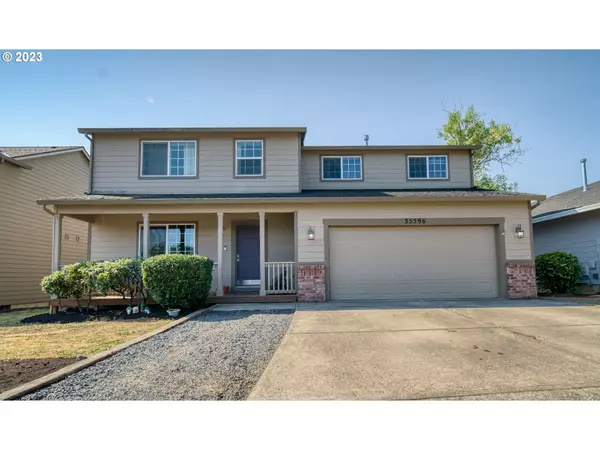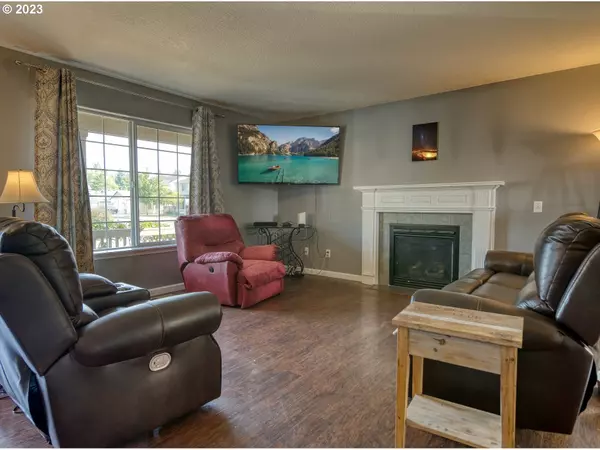Bought with Premiere Property Group, LLC
For more information regarding the value of a property, please contact us for a free consultation.
35596 JAKOBI ST St Helens, OR 97051
Want to know what your home might be worth? Contact us for a FREE valuation!

Our team is ready to help you sell your home for the highest possible price ASAP
Key Details
Sold Price $400,000
Property Type Single Family Home
Sub Type Single Family Residence
Listing Status Sold
Purchase Type For Sale
Square Footage 2,122 sqft
Price per Sqft $188
MLS Listing ID 23525978
Sold Date 10/20/23
Style Stories2
Bedrooms 4
Full Baths 2
HOA Y/N No
Year Built 2005
Annual Tax Amount $3,660
Tax Year 2022
Lot Size 5,662 Sqft
Property Description
Price change. You could possibly be in your new home before the holidays! Great floor plan with room for the large holiday gatherings. Primary bedroom with walk in closet and bath on the MAIN floor. Three more nice sized bedrooms upstairs. One of these bedrooms delivers even more space with a walk-in closet could possibly offer a 2nd primary for those needing dual living. And don't forget the Large Bonus room! Less than an hour to Portland, Beaverton, Nike Intel. Historic downtown St. Helens on the waterfront within a 5 minutes' drive. Short jaunt to Highway 30 and shopping. Columbia river with marinas, beaches and water activities not far either. Covered Back deck, fenced back yard, room for the kiddos and pets to play.
Location
State OR
County Columbia
Area _155
Zoning R7
Rooms
Basement Crawl Space
Interior
Interior Features Garage Door Opener, Wallto Wall Carpet, Washer Dryer
Heating Heat Pump
Cooling Heat Pump
Fireplaces Number 1
Fireplaces Type Gas
Appliance Dishwasher, Microwave
Exterior
Exterior Feature Yard
Garage Attached
Garage Spaces 2.0
View Y/N false
Roof Type Composition
Parking Type Driveway
Garage Yes
Building
Lot Description Level
Story 2
Foundation Concrete Perimeter
Sewer Public Sewer
Water Public Water
Level or Stories 2
New Construction No
Schools
Elementary Schools Lewis & Clark
Middle Schools St Helens
High Schools St Helens
Others
Senior Community No
Acceptable Financing Cash, Conventional, FHA, Other, USDALoan, VALoan
Listing Terms Cash, Conventional, FHA, Other, USDALoan, VALoan
Read Less

GET MORE INFORMATION




