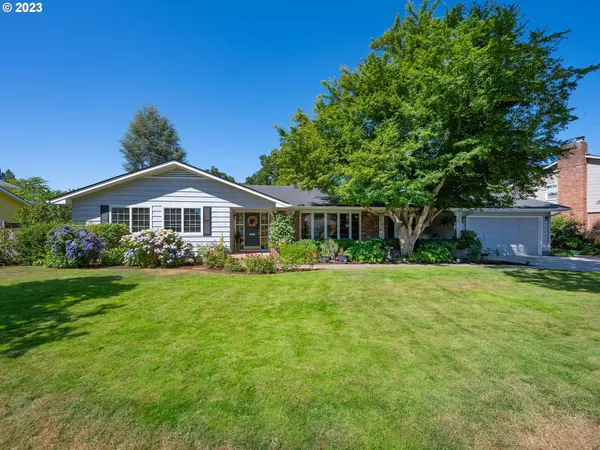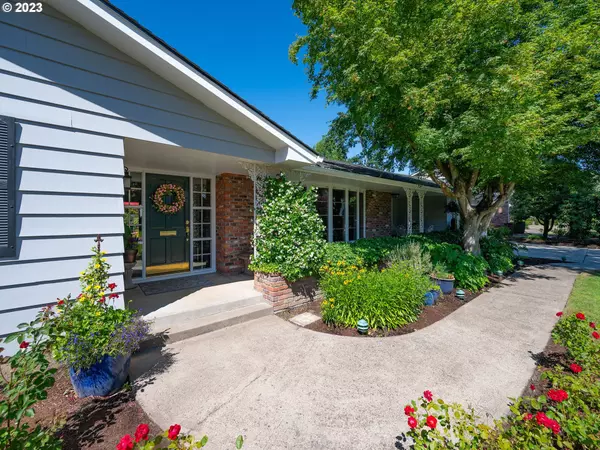Bought with Triple Oaks Realty LLC
For more information regarding the value of a property, please contact us for a free consultation.
2185 OAKMONT WAY Eugene, OR 97401
Want to know what your home might be worth? Contact us for a FREE valuation!

Our team is ready to help you sell your home for the highest possible price ASAP
Key Details
Sold Price $1,280,000
Property Type Single Family Home
Sub Type Single Family Residence
Listing Status Sold
Purchase Type For Sale
Square Footage 3,949 sqft
Price per Sqft $324
Subdivision Cal Young Neighborhood
MLS Listing ID 23543024
Sold Date 10/18/23
Style Stories1, Mid Century Modern
Bedrooms 5
Full Baths 3
HOA Y/N No
Year Built 1963
Annual Tax Amount $10,351
Tax Year 2022
Lot Size 0.290 Acres
Property Description
Open House Sunday 8/13 from 3:30-5:30pm! Pre listing inspection available! Welcome to this luxurious and spacious 5-bedroom, 3.5 bath home located conveniently across the street from Oakway Center. At 3,739 square feet of living space, this residence offers a perfect blend of comfort, elegance, and the added benefit of dual living capability. The living room features expansive windows that allow natural light to flood the space, creating a bright and inviting ambiance. Imagine cozying up by the fireplace on chilly evenings, creating a warm and relaxing atmosphere. One of the standout features of this home is its dual living capability, which provides an excellent opportunity for multi-generational families or those seeking additional income potential. The exterior of the property is equally impressive, with a beautifully landscaped yard, a spacious patio, and a water feature previously used as a swimming hole! It provides an ideal setting for outdoor gatherings or simply enjoying the serene surroundings. Conveniently located just across the street from Oakway Center, you'll have easy access to an array of shopping, dining, and entertainment options. The first primary offers a spacious suite with a sitting room, bedroom, full ensuite bath & walk in closet with private access to the back yard paver patio. The second primary wing of the house was recently remodeled by Meltebeke Construction, complete with a primary suite, living area & separate entrance. The kitchen features a lovely island for preparing large gathering meals & high end appliances.
Location
State OR
County Lane
Area _242
Zoning R-1
Rooms
Basement Crawl Space
Interior
Interior Features Ceiling Fan, Engineered Hardwood, Garage Door Opener, Granite, Laundry, Separate Living Quarters Apartment Aux Living Unit, Wallto Wall Carpet
Heating Forced Air, Zoned
Cooling Heat Pump
Fireplaces Number 2
Fireplaces Type Wood Burning
Appliance Cooktop, Dishwasher, Disposal, Gas Appliances, Granite, Island, Stainless Steel Appliance
Exterior
Exterior Feature Fenced, Guest Quarters, Patio, Porch, Tool Shed, Water Feature, Yard
Garage Attached
Garage Spaces 2.0
View Y/N false
Roof Type Composition
Garage Yes
Building
Lot Description Level, Trees
Story 1
Foundation Concrete Perimeter, Stem Wall
Sewer Public Sewer
Water Public Water
Level or Stories 1
New Construction No
Schools
Elementary Schools Willagillespie
Middle Schools Monroe
High Schools Sheldon
Others
Senior Community No
Acceptable Financing Cash, Conventional, FHA, VALoan
Listing Terms Cash, Conventional, FHA, VALoan
Read Less

GET MORE INFORMATION




