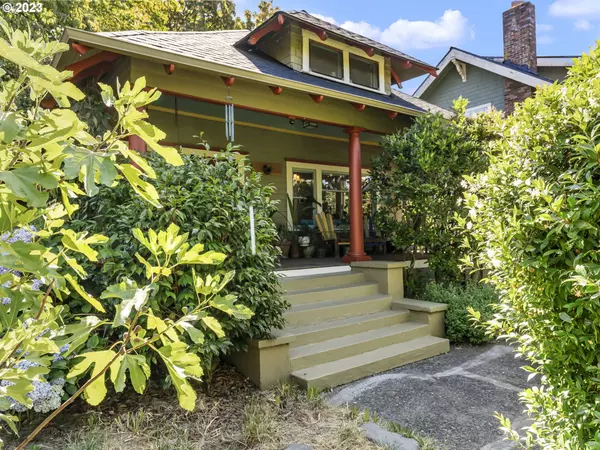Bought with Works Real Estate
For more information regarding the value of a property, please contact us for a free consultation.
2214 SE 34TH AVE Portland, OR 97214
Want to know what your home might be worth? Contact us for a FREE valuation!

Our team is ready to help you sell your home for the highest possible price ASAP
Key Details
Sold Price $635,000
Property Type Single Family Home
Sub Type Single Family Residence
Listing Status Sold
Purchase Type For Sale
Square Footage 2,113 sqft
Price per Sqft $300
Subdivision Richmond
MLS Listing ID 23174361
Sold Date 10/18/23
Style Bungalow, Craftsman
Bedrooms 3
Full Baths 1
HOA Y/N No
Year Built 1907
Annual Tax Amount $5,879
Tax Year 2022
Lot Size 5,227 Sqft
Property Description
Don't miss the opportunity to make this charming Richmond bungalow your next home. Located in heart of SE Portland, in the middle of Hawthorne and Division. The location could not be more ideal! You will love the inviting front porch, elevated above the street for a quaint touch. Inside, you'll find warmth and character at every turn. Versatile floorplan features a bedroom and bath on the main level, a primary bedroom upstairs and another bonus room (could be 3rd bedroom) and bathroom in the basement. Home features include hardwood floors, an open kitchen with a gas range and concrete countertops, high ceilings, spacious room sizes, built-ins, and skylights. Light and bright with incredible natural light throughout. There are so many nooks and crannies in this home that offer versatility to work from home or to entertain. The fenced yard features a cozy back porch, perfect for relaxation and outdoor gatherings. The basement offers additional storage options. This home is an absolute gem, brimming with appeal in an unbeatable location! Schedule a viewing before it's gone! [Home Energy Score = 1. HES Report at https://rpt.greenbuildingregistry.com/hes/OR10220291]
Location
State OR
County Multnomah
Area _143
Rooms
Basement Partially Finished
Interior
Interior Features Concrete Floor, Hardwood Floors, High Ceilings, Laundry, Tile Floor, Vaulted Ceiling, Wallto Wall Carpet
Heating Forced Air
Appliance Dishwasher, Disposal, Free Standing Gas Range, Gas Appliances, Plumbed For Ice Maker
Exterior
Exterior Feature Covered Deck, Fenced, Garden, Porch, Raised Beds, Yard
View Y/N false
Roof Type Composition
Parking Type On Street
Garage No
Building
Lot Description Level, Private
Story 3
Foundation Concrete Perimeter
Sewer Public Sewer
Water Public Water
Level or Stories 3
New Construction No
Schools
Elementary Schools Abernethy
Middle Schools Hosford
High Schools Cleveland
Others
Senior Community No
Acceptable Financing Cash, Conventional
Listing Terms Cash, Conventional
Read Less

GET MORE INFORMATION




