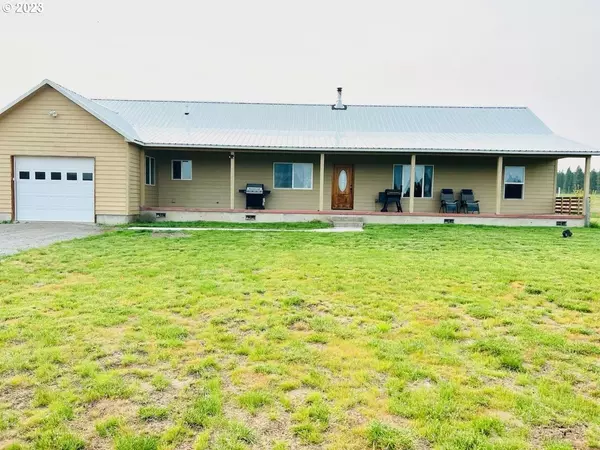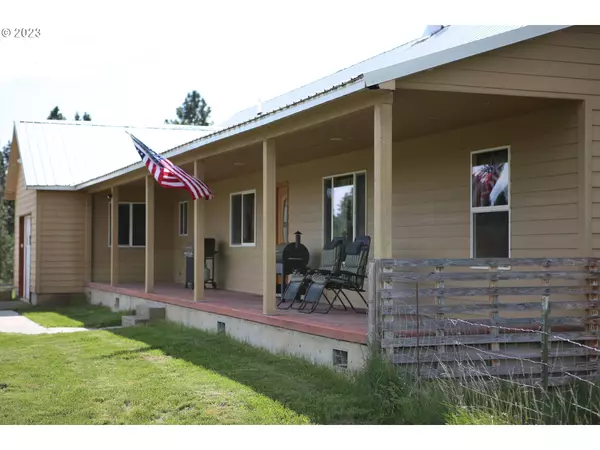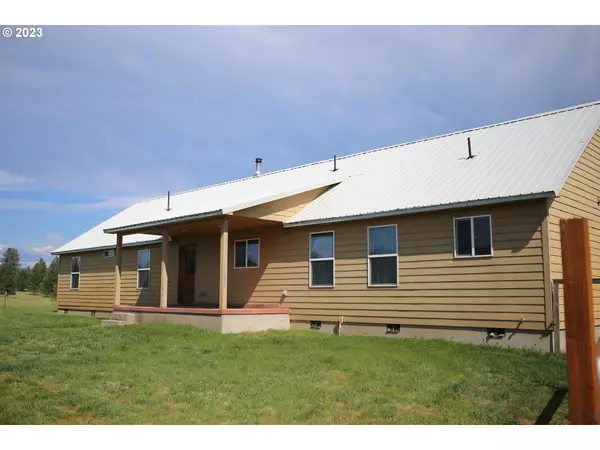Bought with RE/MAX Real Estate Team
For more information regarding the value of a property, please contact us for a free consultation.
75531 ROBINSON RD Elgin, OR 97827
Want to know what your home might be worth? Contact us for a FREE valuation!

Our team is ready to help you sell your home for the highest possible price ASAP
Key Details
Sold Price $565,000
Property Type Single Family Home
Sub Type Single Family Residence
Listing Status Sold
Purchase Type For Sale
Square Footage 2,218 sqft
Price per Sqft $254
MLS Listing ID 23077147
Sold Date 10/17/23
Style Custom Style
Bedrooms 4
Full Baths 3
HOA Y/N No
Year Built 2009
Annual Tax Amount $2,804
Tax Year 2022
Lot Size 43.930 Acres
Property Description
If you are looking for a self-sufficient way of living look no further. This beautiful property in Eastern Oregon has fenced pasture to raise small and large livestock, a large garden area with fruit trees, timber to cut firewood, a year around spring that feeds into a pond, and several outbuildings. This spacious home has 4 bedrooms, 3 bathrooms, a large kitchen with double ovens perfect for holiday dinners. Sit outside on a large porch overlooking spectacular views of the Wallowa Eagle Caps as well as wildlife viewing and incredible sunrise and sunsets. Enjoy a cabin nestled in the trees for guests. The cabin is wired and plumbed and has a rustic feel. Guests can also enjoy the pond and firepit.
Location
State OR
County Union
Area _440
Zoning UC-A3
Rooms
Basement Crawl Space
Interior
Interior Features Laminate Flooring, Washer Dryer
Heating Forced Air, Wood Stove
Cooling Central Air
Fireplaces Number 1
Fireplaces Type Electric, Propane, Wood Burning
Appliance Free Standing Gas Range, Free Standing Refrigerator, Island
Exterior
Exterior Feature Fenced, Fire Pit, Garden, Gas Hookup, Guest Quarters, Outbuilding, Porch, Poultry Coop, Private Road, Tool Shed, Yard
Garage Detached
Garage Spaces 1.0
Waterfront Yes
Waterfront Description Other
View Y/N true
View Mountain, Pond, Trees Woods
Roof Type Metal
Parking Type Driveway
Garage Yes
Building
Lot Description Pond, Private, Secluded, Trees
Story 1
Foundation Concrete Perimeter
Sewer Septic Tank
Water Well
Level or Stories 1
New Construction No
Schools
Elementary Schools Stella Mayfield
Middle Schools Elgin
High Schools Elgin
Others
Senior Community No
Acceptable Financing Cash, Conventional, FHA, USDALoan, VALoan
Listing Terms Cash, Conventional, FHA, USDALoan, VALoan
Read Less

GET MORE INFORMATION




