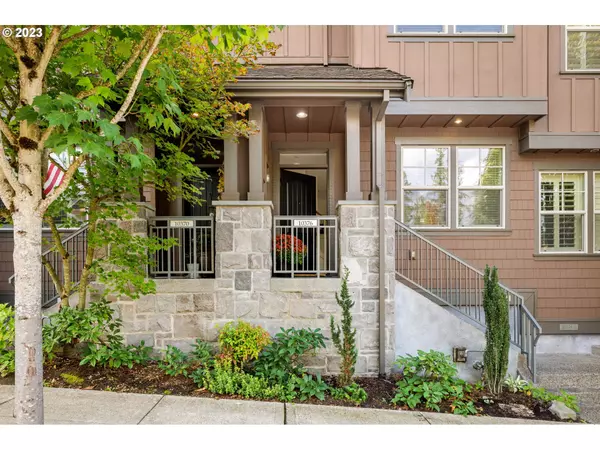Bought with ELEETE Real Estate
For more information regarding the value of a property, please contact us for a free consultation.
10376 SW TAYLOR ST Portland, OR 97225
Want to know what your home might be worth? Contact us for a FREE valuation!

Our team is ready to help you sell your home for the highest possible price ASAP
Key Details
Sold Price $494,000
Property Type Townhouse
Sub Type Townhouse
Listing Status Sold
Purchase Type For Sale
Square Footage 1,352 sqft
Price per Sqft $365
Subdivision Renaissance At Peterkort Woods
MLS Listing ID 23424584
Sold Date 10/17/23
Style Craftsman, Townhouse
Bedrooms 2
Full Baths 2
Condo Fees $325
HOA Fees $325/mo
HOA Y/N Yes
Year Built 2005
Annual Tax Amount $4,176
Tax Year 2022
Lot Size 871 Sqft
Property Description
Beautiful premium townhome nestled in the highly sought-after Peterkort Woods community where the allure and warmth of a charming village blend seamlessly with the conveniences of city living. Built by the award-winning builder Renaissance Homes, this townhome showcases a striking exterior design in the classic NW craftsman style, characterized by timber and stone accents. Step inside to discover a light and bright living space featuring fresh white cabinetry and rich hardwood floors throughout the main level. The living room features a stone mantel fireplace, serving as the centerpiece of the space. An open floor plan seamlessly connects the living area with the kitchen and dining space, making it ideal for entertaining guests. The kitchen offers sleek slab granite counters, stainless steel appliances, a gas cooktop, and elegant glass front white cabinetry. Ascend upstairs to discover two gracious bedroom suites, thoughtfully appointed with built-in closet organizers, optimizing storage space. This townhome is equipped with desirable amenities, including a smart thermostat for added convenience. The 2-car tandem garage, coupled with supplementary storage space, provides ample room for your vehicles and personal belongings. Conveniently located across from a resort-style community pool and clubhouse, you'll have access to fantastic amenities right at your doorstep. NIKE, Intel, Providence Hospital, MAX Light Rail, and shopping destinations are all within close proximity. Luxury Life Time Country Club is right in the vicinity and offers a substantial fitness center, exercise classes, indoor and outdoor swimming pools, and integrated coworking spaces. With its quality design, desirable features, and prime location, this is an exceptional place to call home. Schedule a showing today and experience the beauty and convenience of Peterkort Woods living. Washington County Taxes!
Location
State OR
County Washington
Area _148
Zoning RES
Rooms
Basement Finished, Storage Space
Interior
Interior Features Granite, Hardwood Floors, High Ceilings, High Speed Internet, Laundry, Plumbed For Central Vacuum, Smart Thermostat, Sprinkler, Tile Floor, Vinyl Floor, Wallto Wall Carpet, Washer Dryer
Heating Forced Air, Other
Cooling Central Air
Fireplaces Number 1
Fireplaces Type Electric
Appliance Dishwasher, Disposal, Free Standing Gas Range, Free Standing Refrigerator, Gas Appliances, Granite, Microwave, Plumbed For Ice Maker, Range Hood, Stainless Steel Appliance
Exterior
Exterior Feature Covered Deck, Gas Hookup, Porch, Sprinkler
Garage Attached, Tandem
Garage Spaces 2.0
View Y/N false
Roof Type Composition
Parking Type On Street
Garage Yes
Building
Lot Description Level
Story 3
Foundation Slab
Sewer Public Sewer
Water Public Water
Level or Stories 3
New Construction No
Schools
Elementary Schools W Tualatin View
Middle Schools Cedar Park
High Schools Beaverton
Others
HOA Name Well-managed and responsive HOA
Senior Community No
Acceptable Financing Cash, Conventional
Listing Terms Cash, Conventional
Read Less

GET MORE INFORMATION




