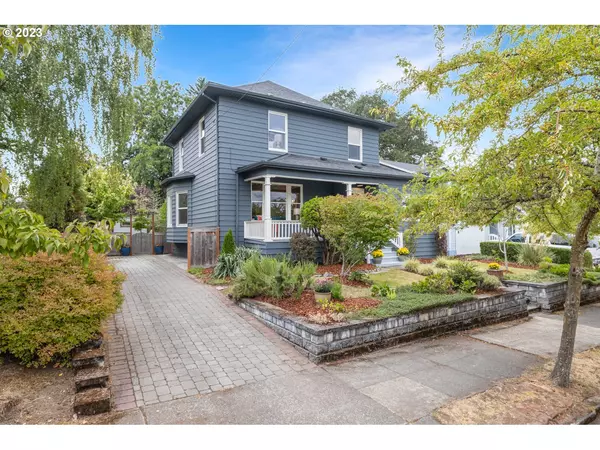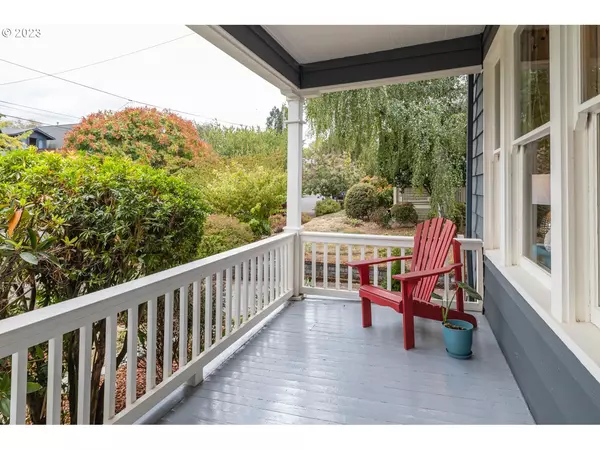Bought with Think Real Estate
For more information regarding the value of a property, please contact us for a free consultation.
6715 NE RODNEY AVE Portland, OR 97211
Want to know what your home might be worth? Contact us for a FREE valuation!

Our team is ready to help you sell your home for the highest possible price ASAP
Key Details
Sold Price $630,000
Property Type Single Family Home
Sub Type Single Family Residence
Listing Status Sold
Purchase Type For Sale
Square Footage 2,782 sqft
Price per Sqft $226
Subdivision Piedmont/Woodlawn6715
MLS Listing ID 23579480
Sold Date 10/16/23
Style Four Square
Bedrooms 3
Full Baths 1
HOA Y/N No
Year Built 1911
Annual Tax Amount $6,962
Tax Year 2022
Lot Size 6,534 Sqft
Property Description
The friendly Foursquare! With stately curb appeal and a relaxed farmhouse feel inside (the farmhouse is a close relative), high ceilings and gracious spaces it's no wonder the Foursquare is a perennial Portland favorite. An east facing front porch for Sunday morning coffee, an entryway for that magical pause before you continue into the rest of the house, south and west sunlight in the large and lovely living and dining rooms, reclaimed pine (freshly refinished) and original fir floors, an open, spacious kitchen with room for all the cooks and the gold standard, three bedrooms upstairs. Sitting pretty on an oversized lot with space for each and every one of your urban farming dreams. Enjoy a tiptop Piedmont location - walkable to Woodlawn Triangle, Peninsula Park and you're just a hop, skip and a jump away from Kenton, Killingsworth, Alberta and Mississippi. [Home Energy Score = 2. HES Report at https://rpt.greenbuildingregistry.com/hes/OR10220992]
Location
State OR
County Multnomah
Area _142
Zoning R5
Rooms
Basement Full Basement
Interior
Interior Features High Ceilings, Reclaimed Material, Tile Floor, Washer Dryer, Wood Floors
Heating Forced Air95 Plus, Zoned
Cooling Central Air
Appliance Dishwasher, Disposal, Free Standing Range, Free Standing Refrigerator, Island, Microwave, Pantry, Tile
Exterior
Exterior Feature Deck, Fenced, Garden, Patio, Porch, Tool Shed, Yard
View Y/N false
Roof Type Composition
Parking Type Driveway
Garage No
Building
Lot Description Level
Story 3
Foundation Concrete Perimeter
Sewer Public Sewer
Water Public Water
Level or Stories 3
New Construction No
Schools
Elementary Schools Chief Joseph
Middle Schools Ockley Green
High Schools Jefferson
Others
Senior Community No
Acceptable Financing Cash, Conventional
Listing Terms Cash, Conventional
Read Less

GET MORE INFORMATION




