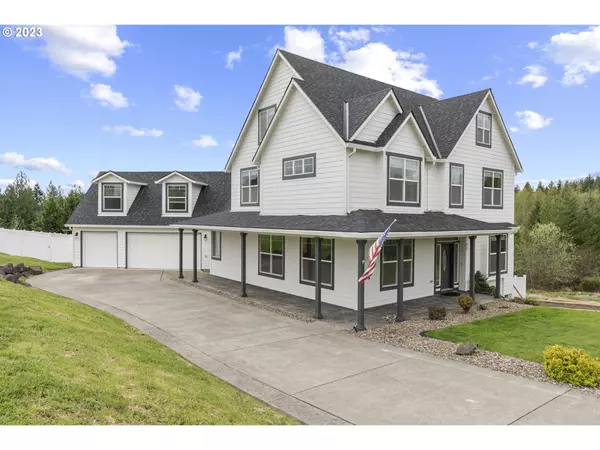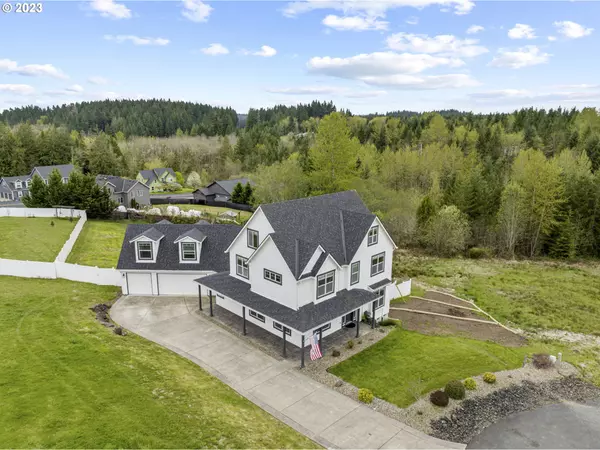Bought with eXp Realty LLC
For more information regarding the value of a property, please contact us for a free consultation.
55 EMPIRE DR Silver Lake, WA 98645
Want to know what your home might be worth? Contact us for a FREE valuation!

Our team is ready to help you sell your home for the highest possible price ASAP
Key Details
Sold Price $647,900
Property Type Single Family Home
Sub Type Single Family Residence
Listing Status Sold
Purchase Type For Sale
Square Footage 3,916 sqft
Price per Sqft $165
Subdivision Silver Shores
MLS Listing ID 23407322
Sold Date 10/05/23
Style Tri Level
Bedrooms 3
Full Baths 3
Condo Fees $24
HOA Fees $24/mo
HOA Y/N Yes
Year Built 2008
Annual Tax Amount $4,935
Tax Year 2022
Lot Size 0.740 Acres
Property Description
Seller is offering $15,000 in closing costs and or a rate buy down which is a huge savings on a monthly payment!!!Beautiful home with a wrap-around porch and an attached 824 sq. ft. 3-car garage located in a quiet cul-de-sac.Walk through the front door to find high ceilings, knotty pine trim, finishes, slab granite, ss appliances, an island with a range oven, a slate fireplace in the open room, 3 bedrooms with a possibility for more including a chair lift to a private space that could be used for Next-Gen living. The primary bedroom has an oversized bathroom with double sinks, jetted, tub, a glass-enclosed shower, and a walk-in closet. New owner-owned solar for next to nothing electric bills, New heat pump, new temperature regulator, smart thermostat, new central vacuum, keyless entry, new my qwireless garage door opener. All appliances included.Close to Silverlake and Mt St Helens.New drainage was installed on the west side of the home.
Location
State WA
County Cowlitz
Area _82
Rooms
Basement None
Interior
Interior Features Central Vacuum, Garage Door Opener, Granite, High Ceilings, Jetted Tub, Laundry, Tile Floor, Vaulted Ceiling, Vinyl Floor, Wallto Wall Carpet, Washer Dryer
Heating Forced Air, Heat Pump, Other
Cooling Central Air
Fireplaces Number 1
Fireplaces Type Electric, Propane
Appliance Dishwasher, Free Standing Refrigerator, Granite, Island, Pantry, Plumbed For Ice Maker
Exterior
Exterior Feature Covered Deck, Covered Patio, Fenced, Fire Pit, Patio, Smart Lock, Water Feature, Yard
Garage Attached
Garage Spaces 3.0
View Y/N true
View Territorial
Roof Type Composition
Parking Type Driveway
Garage Yes
Building
Lot Description Cul_de_sac, Gentle Sloping, Level
Story 3
Foundation Concrete Perimeter
Sewer Septic Tank
Water Public Water
Level or Stories 3
New Construction No
Schools
Elementary Schools Castle Rock
Middle Schools Other
High Schools Other
Others
Senior Community No
Acceptable Financing Cash, Conventional, VALoan
Listing Terms Cash, Conventional, VALoan
Read Less

GET MORE INFORMATION




