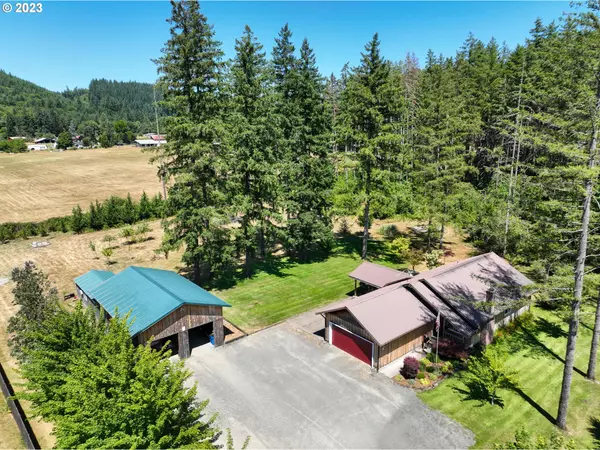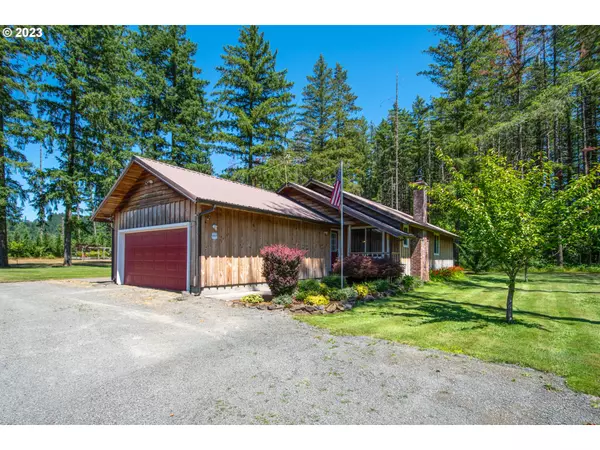Bought with Keller Williams Realty
For more information regarding the value of a property, please contact us for a free consultation.
30400 NE HEALY RD Amboy, WA 98601
Want to know what your home might be worth? Contact us for a FREE valuation!

Our team is ready to help you sell your home for the highest possible price ASAP
Key Details
Sold Price $665,000
Property Type Single Family Home
Sub Type Single Family Residence
Listing Status Sold
Purchase Type For Sale
Square Footage 1,388 sqft
Price per Sqft $479
Subdivision Chelatchie Prairie
MLS Listing ID 23648960
Sold Date 10/06/23
Style Stories1, Ranch
Bedrooms 3
Full Baths 2
HOA Y/N No
Year Built 1995
Annual Tax Amount $4,044
Tax Year 2023
Lot Size 2.720 Acres
Property Description
Welcome to your own little piece of paradise with two homes and a 24 x 36 shop/barn perfectly situated on nearly 3 level, usable acres. Surrounded by trees and amazing territorial views, the primary residence at nearly 1400 square feet, features 3 bedrooms and 2 bathrooms. Great room style with built-ins, a cozy wood fireplace and vaulted ceilings. Open kitchen with a built-in double oven and counter cooktop plus blue tile & a matching blue ceiling fan to make the room pop! French doors lead you to the beautiful backyard with mountain views, a large covered deck, 2 cobblestone patios, firepit, walnut, apple, plum and pear trees, blueberry bushes and strawberries, 24 x 24 fully enclosed cedar, raised bed garden. Attached 2 car garage with two 220V outlets. two 12x16 Tuff Sheds, one 12 x 12 woodshed and a giant rock wall. Follow down the path and through the trees (about 300' away), to the 1458 square foot 3 bedroom 2 bath 2015 manufactured home (hardship - buyer to do due diligence). Light and bright with an open floor plan, this home features all appliances, propane stove, separate, gated driveway, shared well with all other utilities separate. Hurry, don't miss out on this amazing opportunity!
Location
State WA
County Clark
Area _72
Zoning R-10
Rooms
Basement Crawl Space
Interior
Interior Features Ceiling Fan, Garage Door Opener, Laminate Flooring, Laundry, Vaulted Ceiling
Heating Wall Furnace, Wood Stove
Fireplaces Number 1
Fireplaces Type Wood Burning
Appliance Builtin Oven, Cook Island, Cooktop, Dishwasher, Free Standing Refrigerator, Tile
Exterior
Exterior Feature Auxiliary Dwelling Unit, Barn, Covered Deck, Fenced, Garden, Guest Quarters, Patio, Poultry Coop, R V Parking, Second Residence, Tool Shed, Workshop, Yard
Garage Attached
Garage Spaces 2.0
View Y/N true
View Mountain, Territorial, Trees Woods
Roof Type Metal
Parking Type Driveway, R V Access Parking
Garage Yes
Building
Lot Description Corner Lot, Level, Private, Trees
Story 1
Foundation Concrete Perimeter
Sewer Septic Tank
Water Well
Level or Stories 1
New Construction No
Schools
Elementary Schools Yacolt
Middle Schools Amboy
High Schools Battle Ground
Others
Senior Community No
Acceptable Financing Assumable, Cash, Conventional, FHA, VALoan
Listing Terms Assumable, Cash, Conventional, FHA, VALoan
Read Less

GET MORE INFORMATION




