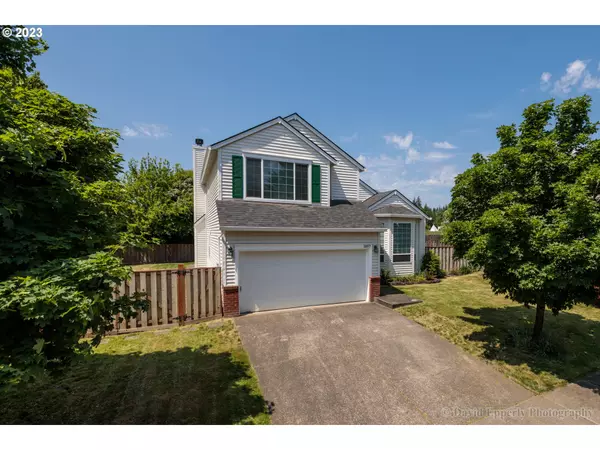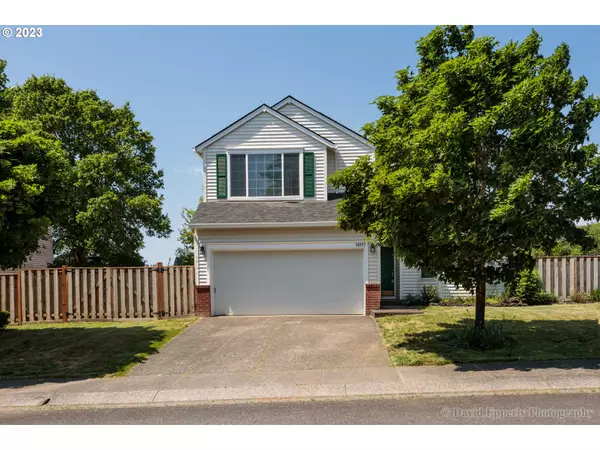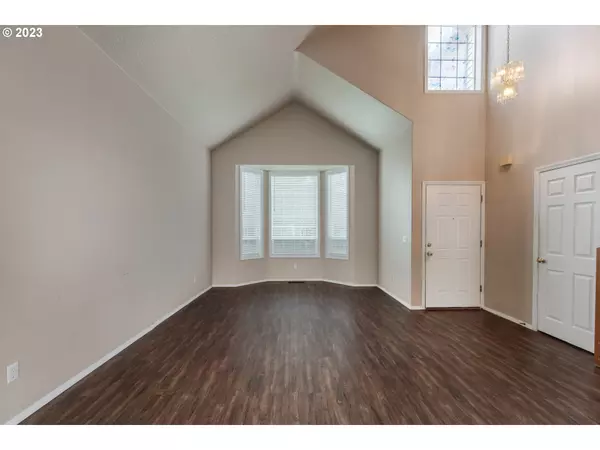Bought with Keller Williams Realty Professionals
For more information regarding the value of a property, please contact us for a free consultation.
58877 EVERGREEN LOOP St Helens, OR 97051
Want to know what your home might be worth? Contact us for a FREE valuation!

Our team is ready to help you sell your home for the highest possible price ASAP
Key Details
Sold Price $480,000
Property Type Single Family Home
Sub Type Single Family Residence
Listing Status Sold
Purchase Type For Sale
Square Footage 2,074 sqft
Price per Sqft $231
MLS Listing ID 23415969
Sold Date 10/06/23
Style Contemporary
Bedrooms 4
Full Baths 2
Condo Fees $220
HOA Fees $18/ann
HOA Y/N Yes
Year Built 1998
Annual Tax Amount $3,663
Tax Year 2022
Lot Size 6,969 Sqft
Property Description
All offers reviewed and lease options may work as well!! You can't help but love this location along with the updates and layout of this home. Two-story vaulted living room & formal dining room. Kitchen with gas stovetop, convection oven, pantry & granite counters. Plus the eating nook opens to the family room and also connects to the backyard patio. All newer flooring on the lower level and updated half bath including brand new carpet on the upper level. Primary bedroom with coved ceiling, attached bathroom with skylight & dual closets. Fully fenced backyard with patio and firepit area for those nice summer evenings. Raised garden beds plus tool shed. Potential for boat or RV parking behind the gate. Newer roof too! Don't miss out on your opportunity to live in a desirable St Helens neighborhood!
Location
State OR
County Columbia
Area _155
Zoning R7
Rooms
Basement Crawl Space
Interior
Interior Features Ceiling Fan, Garage Door Opener, Granite, Laminate Flooring, Laundry, Vaulted Ceiling, Wallto Wall Carpet
Heating Forced Air
Cooling Central Air
Fireplaces Number 1
Fireplaces Type Wood Burning
Appliance Builtin Range, Convection Oven, Dishwasher, Disposal, Down Draft, Gas Appliances, Granite, Microwave, Pantry, Plumbed For Ice Maker
Exterior
Exterior Feature Fenced, Garden, Patio, Security Lights, Tool Shed, Yard
Garage Attached
Garage Spaces 2.0
View Y/N false
Roof Type Composition
Parking Type Driveway, Off Street
Garage Yes
Building
Lot Description Level
Story 2
Foundation Concrete Perimeter
Sewer Public Sewer
Water Public Water
Level or Stories 2
New Construction No
Schools
Elementary Schools Mcbride
Middle Schools St Helens
High Schools St Helens
Others
Senior Community No
Acceptable Financing Cash, Conventional, FHA, LeaseOption, VALoan
Listing Terms Cash, Conventional, FHA, LeaseOption, VALoan
Read Less

GET MORE INFORMATION




