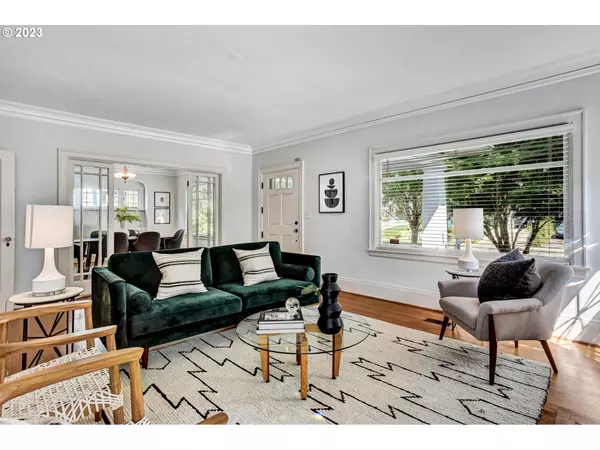Bought with Windermere Realty Trust
For more information regarding the value of a property, please contact us for a free consultation.
3335 NE 20TH AVE Portland, OR 97212
Want to know what your home might be worth? Contact us for a FREE valuation!

Our team is ready to help you sell your home for the highest possible price ASAP
Key Details
Sold Price $885,000
Property Type Single Family Home
Sub Type Single Family Residence
Listing Status Sold
Purchase Type For Sale
Square Footage 2,886 sqft
Price per Sqft $306
Subdivision Irvington
MLS Listing ID 23521836
Sold Date 10/02/23
Style Stories2, Bungalow
Bedrooms 4
Full Baths 2
HOA Y/N No
Year Built 1923
Annual Tax Amount $12,602
Tax Year 2022
Lot Size 5,227 Sqft
Property Description
Beautiful Bungalow in Prime Irvington location. Situated on a quiet tree-lined neighborhood street just blocks to vibrant city parks, cafes, shopping, and much more. The classic and inviting covered front porch is a great place to enjoy your morning coffee or relax with a good book. The main level features formal living room with gas fireplace, elegant dining room with vintage lighting and original double-paneled glass doors, full bathroom, gleaming hardwood flooring, and two generously sized bedrooms, one of which includes a cozy gas fireplace. The spacious kitchen includes built-in appliances, numerous cabinets and extensive counter space, and a large pantry with abundant storage as well as a convenient main-floor laundry. The upper level features golden old-growth Douglas fir flooring, two generous light-filled bedrooms, and a full Jack & Jill bathroom. The finished basement is ideal for a family/media room and offers two additional rooms and private office. Beautifully landscaped and fenced backyard, carefully curated to create a private sanctuary. Spacious multi level deck made with high quality Ipa wood with attached pavilion. Garage converted to studio and workshop. Long private driveway for off street parking. [Home Energy Score = 4. HES Report at https://rpt.greenbuildingregistry.com/hes/OR10219653]
Location
State OR
County Multnomah
Area _142
Rooms
Basement Finished
Interior
Interior Features Cork Floor, Hardwood Floors, Laundry, Wood Floors
Heating Forced Air
Cooling Central Air
Fireplaces Number 1
Fireplaces Type Gas, Insert
Appliance Builtin Oven, Builtin Range, Builtin Refrigerator, Cooktop, Dishwasher, Disposal, Gas Appliances, Pantry, Range Hood, Stainless Steel Appliance
Exterior
Exterior Feature Covered Deck, Deck, Fenced, Garden, Patio, Porch, Yard
Garage Detached
Garage Spaces 1.0
View Y/N false
Roof Type Composition
Parking Type Driveway, Off Street
Garage Yes
Building
Lot Description Level
Story 3
Sewer Public Sewer
Water Public Water
Level or Stories 3
New Construction No
Schools
Elementary Schools Sabin
Middle Schools Harriet Tubman
High Schools Grant
Others
Senior Community No
Acceptable Financing Cash, Conventional
Listing Terms Cash, Conventional
Read Less

GET MORE INFORMATION




