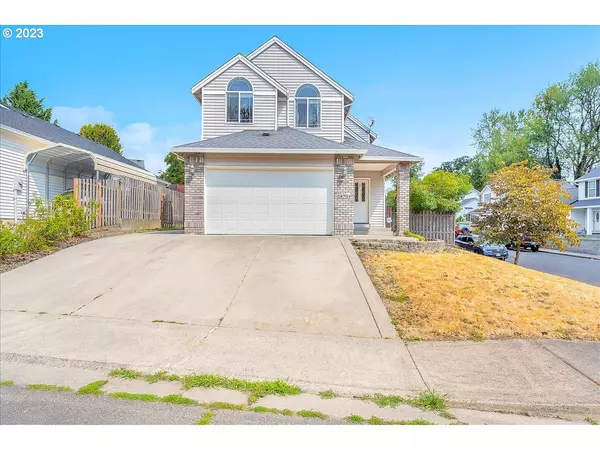Bought with Partain Properties, LLC
For more information regarding the value of a property, please contact us for a free consultation.
34754 SNOW ST St Helens, OR 97051
Want to know what your home might be worth? Contact us for a FREE valuation!

Our team is ready to help you sell your home for the highest possible price ASAP
Key Details
Sold Price $435,000
Property Type Single Family Home
Sub Type Single Family Residence
Listing Status Sold
Purchase Type For Sale
Square Footage 1,855 sqft
Price per Sqft $234
MLS Listing ID 23646673
Sold Date 09/29/23
Style Stories2
Bedrooms 3
Full Baths 2
HOA Y/N No
Year Built 2002
Annual Tax Amount $3,440
Tax Year 2022
Lot Size 6,098 Sqft
Property Description
Roll up your sleeves and build some sweat equity in this 3-bedroom, 2 1/2-bath St. Helens home! The great room floor plan features hardwood floors and flows nicely between the kitchen and living/dining areas. The kitchen offers tile counters and all appliances stay, including a gas range. The vaulted primary suite has a bathroom with a large tub, double sinks and a walk-in closet. The upstairs laundry room is always a convenient feature. The gas heat and central air conditioning keep you comfortable throughout the year. Outside there is extra parking space for a small RV or boat. Located on a corner lot with a fenced yard that is ready for your imagination! The easy commute to the Portland metro area keeps this location in high demand! No HOA here! This home needs a bit of TLC and is priced accordingly!
Location
State OR
County Columbia
Area _155
Zoning R7
Rooms
Basement Crawl Space
Interior
Interior Features Central Vacuum, Garage Door Opener, Hardwood Floors, Jetted Tub, Vaulted Ceiling, Vinyl Floor, Wallto Wall Carpet
Heating Forced Air
Cooling Central Air
Fireplaces Number 1
Fireplaces Type Gas
Appliance Dishwasher, Disposal, Free Standing Gas Range, Free Standing Refrigerator, Gas Appliances, Microwave, Plumbed For Ice Maker, Tile
Exterior
Exterior Feature Fenced, Patio
Garage Attached
Garage Spaces 2.0
View Y/N false
Roof Type Composition
Parking Type Driveway, R V Access Parking
Garage Yes
Building
Lot Description Corner Lot
Story 2
Foundation Concrete Perimeter
Sewer Public Sewer
Water Public Water
Level or Stories 2
New Construction No
Schools
Elementary Schools Mcbride
Middle Schools St Helens
High Schools St Helens
Others
Senior Community No
Acceptable Financing Cash, Conventional, FHA, VALoan
Listing Terms Cash, Conventional, FHA, VALoan
Read Less

GET MORE INFORMATION




