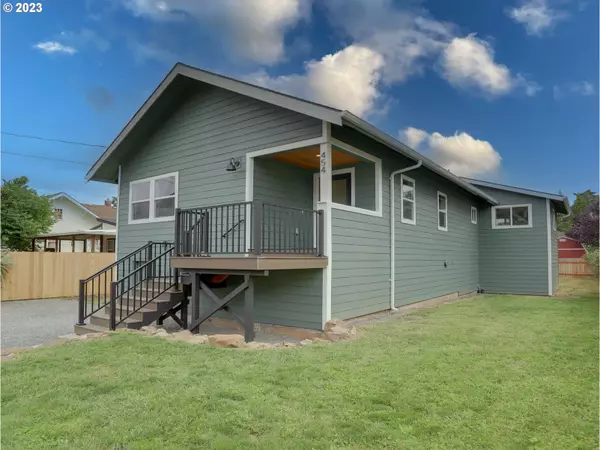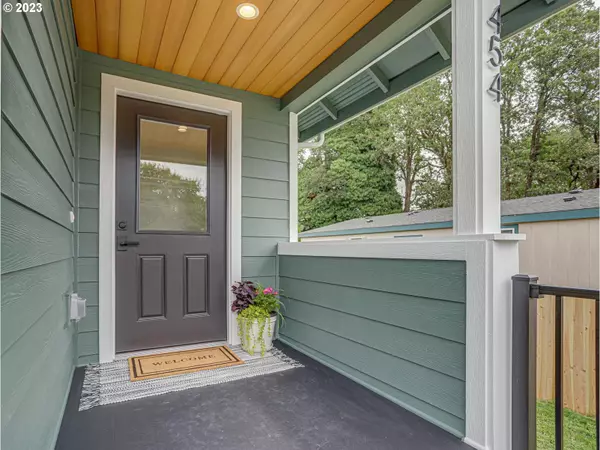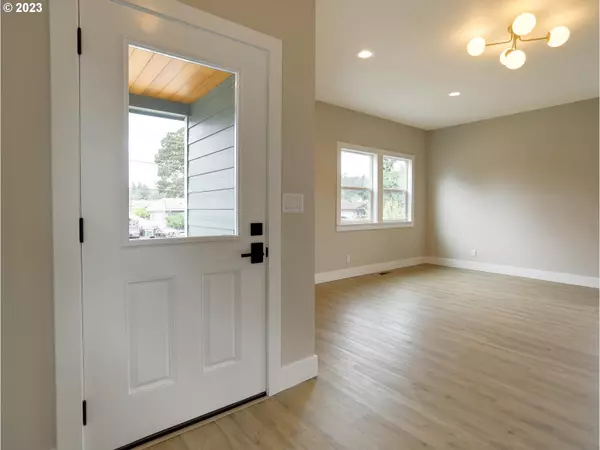Bought with Keller Williams PDX Central
For more information regarding the value of a property, please contact us for a free consultation.
454 N 10TH ST St Helens, OR 97051
Want to know what your home might be worth? Contact us for a FREE valuation!

Our team is ready to help you sell your home for the highest possible price ASAP
Key Details
Sold Price $399,800
Property Type Single Family Home
Sub Type Single Family Residence
Listing Status Sold
Purchase Type For Sale
Square Footage 1,265 sqft
Price per Sqft $316
MLS Listing ID 23059460
Sold Date 09/29/23
Style Bungalow, Cottage
Bedrooms 3
Full Baths 1
HOA Y/N No
Year Built 1925
Annual Tax Amount $1,977
Tax Year 2022
Lot Size 4,791 Sqft
Property Description
This fully remodeled 1925-cottage offers modern amenities in a small-town setting. Just 40-minutes north of Portland in the quaint town of St. Helens, this 3-bedroom home features new siding, new roof, new furnace + ducting, new windows + doors, luxury vinyl flooring, new cabinetry + tile, quartz countertops, new interior + exterior paint and stainless-steel appliances.Separate laundry room on main level offers cabinetry with quartz countertop. Downstairs features an open area with concrete flooring + outside access - ideal for shop storage. Two rooms downstairs are freshly carpeted for storage/playroom/craft room.New electrical panel + wiring throughout, new Pex plumbing supply lines and 35-feet of new sewer line. Home is structurally reframed per code with energy-efficient and current code-compliant insulation.Porch entrance with cedar tongue + groove, aluminum handrail and composite decking -sets the stage for charm!Conveniently located by schools, parks, historic downtown shops + eateries and less than a mile from the waterfront marina, this home is a peaceful retreat from crowded suburban living.
Location
State OR
County Columbia
Area _155
Zoning SH:R5
Rooms
Basement Exterior Entry, Partial Basement, Partially Finished
Interior
Interior Features High Ceilings, Laundry, Vinyl Floor
Heating Forced Air90
Appliance Builtin Range, Builtin Refrigerator, Dishwasher, Microwave, Quartz, Stainless Steel Appliance
Exterior
Exterior Feature Fenced, Porch, R V Parking, Yard
View Y/N false
Roof Type Composition
Parking Type Driveway, Off Street
Garage No
Building
Lot Description Level
Story 1
Foundation Block, Concrete Perimeter
Sewer Public Sewer
Water Public Water
Level or Stories 1
New Construction No
Schools
Elementary Schools Lewis & Clark
Middle Schools St Helens
High Schools St Helens
Others
Senior Community No
Acceptable Financing Cash, Conventional, FHA, VALoan
Listing Terms Cash, Conventional, FHA, VALoan
Read Less

GET MORE INFORMATION




