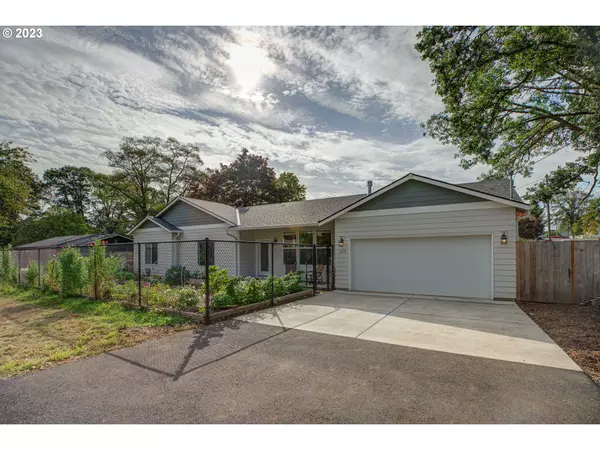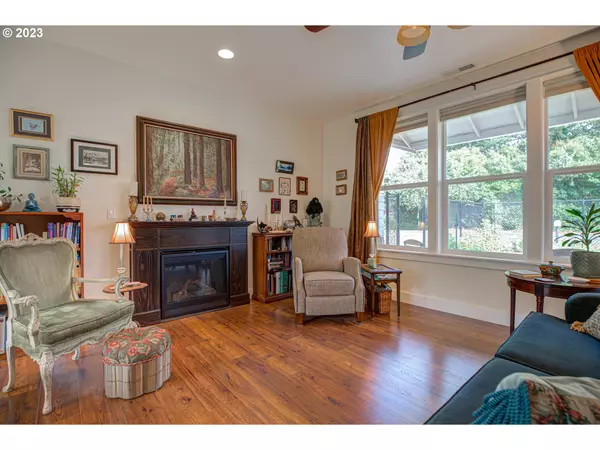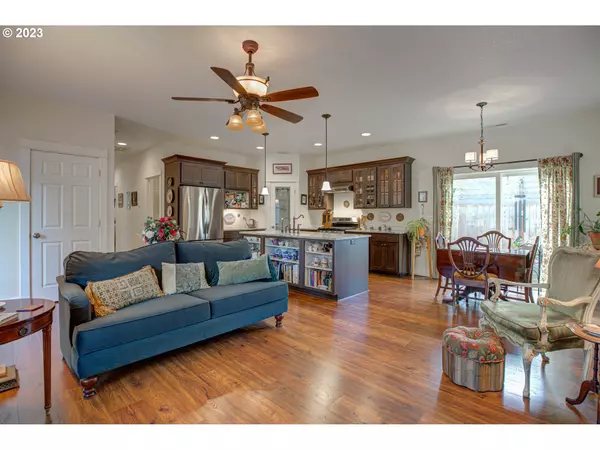Bought with Oregon First
For more information regarding the value of a property, please contact us for a free consultation.
1171 TUALATIN ST St Helens, OR 97051
Want to know what your home might be worth? Contact us for a FREE valuation!

Our team is ready to help you sell your home for the highest possible price ASAP
Key Details
Sold Price $420,000
Property Type Single Family Home
Sub Type Single Family Residence
Listing Status Sold
Purchase Type For Sale
Square Footage 1,378 sqft
Price per Sqft $304
MLS Listing ID 23602095
Sold Date 09/29/23
Style Stories1, Ranch
Bedrooms 3
Full Baths 2
HOA Y/N No
Year Built 2021
Annual Tax Amount $2,620
Tax Year 2022
Lot Size 5,662 Sqft
Property Description
Welcome to your dream home! This immaculate, one-level home was built in 2021 and is like new, providing the perfect low-maintenance lifestyle you've been searching for. Entertain friends and family with ease in the gourmet kitchen, complete with an expansive island, soft-close cabinets, stainless steel appliances, a generous pantry, and an impressive gas stove. Adjacent to the kitchen you will find dining and a large family room with a cozy gas fireplace. The master suite is your personal sanctuary, boasting a large walk-in closet and a private bathroom designed with relaxation in mind. The other two bedrooms are generous in size. The entire home is outfitted with upgraded flooring, including premium carpet and laminate hardwoods. Outside, the beautifully landscaped and fully fenced yard offers ample space for gardening or simply enjoying the great outdoors. Don't let this incredible opportunity pass you by - schedule a private tour today!
Location
State OR
County Columbia
Area _155
Rooms
Basement Crawl Space
Interior
Interior Features Ceiling Fan, Laminate Flooring, Laundry, Quartz, Tile Floor, Vaulted Ceiling, Wallto Wall Carpet
Heating Forced Air
Cooling Heat Pump
Fireplaces Number 1
Fireplaces Type Gas
Appliance Dishwasher, Free Standing Gas Range, Island, Pantry, Quartz, Stainless Steel Appliance, Tile
Exterior
Exterior Feature Fenced, Garden, Patio, Yard
Garage Attached
Garage Spaces 2.0
View Y/N false
Roof Type Composition
Parking Type Driveway
Garage Yes
Building
Lot Description Corner Lot, Level
Story 1
Foundation Concrete Perimeter
Sewer Public Sewer
Water Public Water
Level or Stories 1
New Construction No
Schools
Elementary Schools Lewis & Clark
Middle Schools St Helens
High Schools St Helens
Others
Senior Community No
Acceptable Financing Cash, Conventional, FHA, VALoan
Listing Terms Cash, Conventional, FHA, VALoan
Read Less

GET MORE INFORMATION




