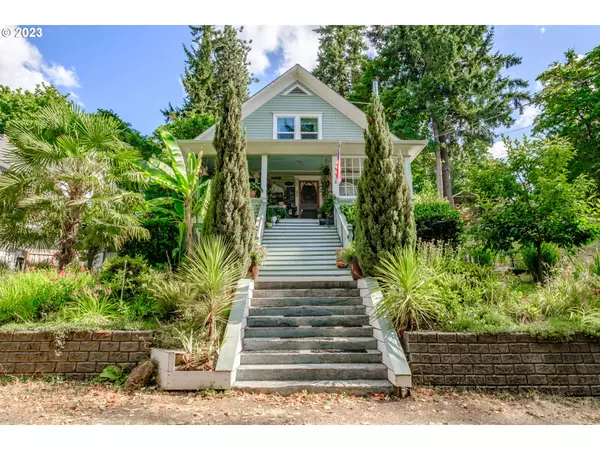Bought with Premiere Property Group, LLC
For more information regarding the value of a property, please contact us for a free consultation.
119 WALNUT ST Brownsville, OR 97327
Want to know what your home might be worth? Contact us for a FREE valuation!

Our team is ready to help you sell your home for the highest possible price ASAP
Key Details
Sold Price $480,000
Property Type Single Family Home
Sub Type Single Family Residence
Listing Status Sold
Purchase Type For Sale
Square Footage 2,100 sqft
Price per Sqft $228
MLS Listing ID 23532168
Sold Date 09/26/23
Style Stories2, Craftsman
Bedrooms 3
Full Baths 2
HOA Y/N No
Year Built 1907
Annual Tax Amount $4,540
Tax Year 2022
Lot Size 0.400 Acres
Property Description
Enjoy the quiet neighborhood while you soak up the vintage charm of this Craftsman style home, built in 1907. With its 2012 head-to-toe remodel, this home is the best of both worlds, old and new. This included new plumbing, new electrical, and a new kitchen with granite counters. All three bedrooms have walk-in closets. Located a block from downtown and around the corner from the exquisite Pioneer Park, this may just be the best location in Brownsville. The full finished basement offers plenty of storage and shop space. The fenced grounds are your own private woods and include a finished cottage that would make a wonderful office, home gym, or art studio, plus there's RV parking and a roomy driveway. Cozy up next to the new wood burning stove or settle into the backyard patio on the nicer days. This home is truly special and will sell quickly, so schedule your showing right away!
Location
State OR
County Linn
Area _221
Zoning Res
Rooms
Basement Full Basement
Interior
Interior Features Ceiling Fan, Granite, Hardwood Floors, High Ceilings, Laundry, Tile Floor, Washer Dryer, Wood Floors
Heating Forced Air
Cooling Central Air
Fireplaces Number 1
Fireplaces Type Stove, Wood Burning
Appliance Dishwasher, Free Standing Range, Free Standing Refrigerator, Granite, Microwave
Exterior
Exterior Feature Fenced, Garden, Outbuilding, Patio, Porch, Poultry Coop, Raised Beds, R V Parking, Tool Shed, Yard
View Y/N true
View Trees Woods
Roof Type Composition
Parking Type Driveway, Off Street
Garage No
Building
Lot Description Gentle Sloping
Story 2
Foundation Concrete Perimeter
Sewer Public Sewer
Water Public Water
Level or Stories 2
New Construction No
Schools
Elementary Schools Central Linn
Middle Schools Central Linn
High Schools Central Linn
Others
Senior Community No
Acceptable Financing Cash, Conventional, FHA, USDALoan, VALoan
Listing Terms Cash, Conventional, FHA, USDALoan, VALoan
Read Less

GET MORE INFORMATION




