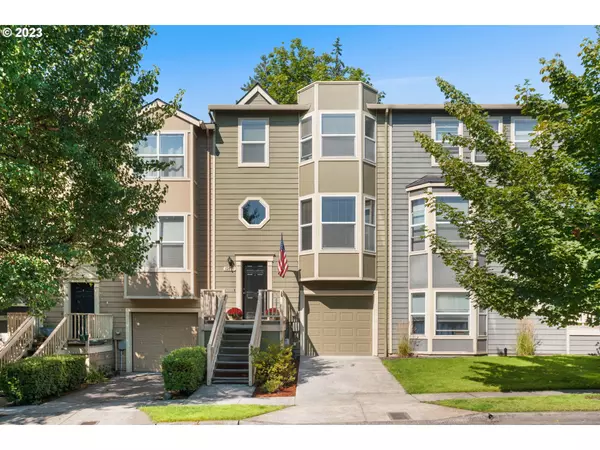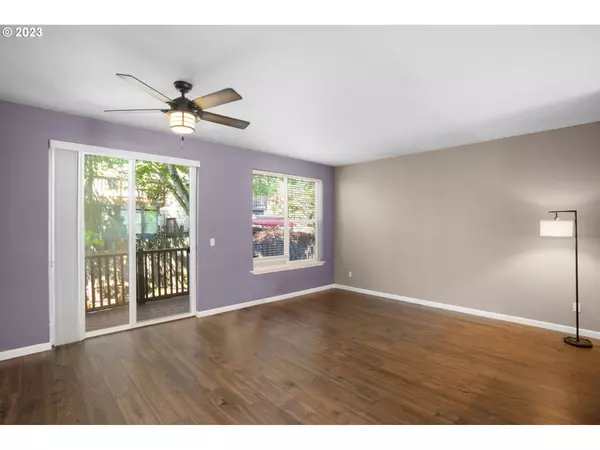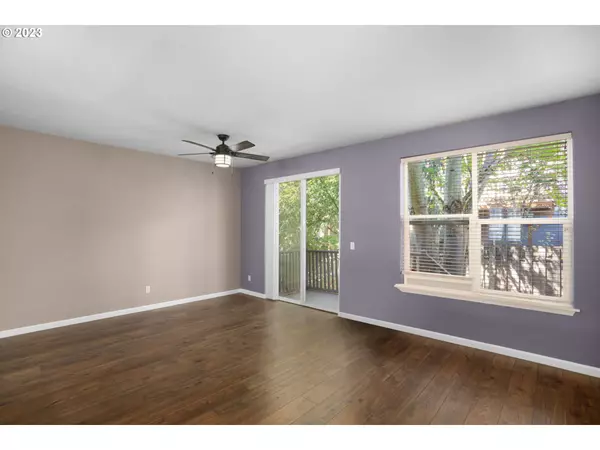Bought with Robbins Realty Group
For more information regarding the value of a property, please contact us for a free consultation.
12033 SW CHUKAR TER Beaverton, OR 97007
Want to know what your home might be worth? Contact us for a FREE valuation!

Our team is ready to help you sell your home for the highest possible price ASAP
Key Details
Sold Price $435,500
Property Type Townhouse
Sub Type Townhouse
Listing Status Sold
Purchase Type For Sale
Square Footage 1,680 sqft
Price per Sqft $259
Subdivision Hamilton Heights
MLS Listing ID 22256256
Sold Date 09/26/23
Style Row House, Townhouse
Bedrooms 2
Full Baths 2
Condo Fees $210
HOA Fees $210/mo
HOA Y/N Yes
Year Built 1999
Annual Tax Amount $4,865
Tax Year 2022
Lot Size 1,742 Sqft
Property Description
Come see this contemporary 2 bedroom, 2 bath townhome with an open floor plan on the main level and lots of natural light! Its spacious living room has high ceilings, and laminate wood floors with slider to the deck and fenced backyard. New paint and resilient flooring throughout most of home with lots of noted updates. The kitchen has new cabinets and quartz countertops with a large pantry and separate dining nook. Both bedrooms feature ceiling fans and walk-in closets. New vanities in both primary and main bathrooms. A laundry closet is on the upper level conveniently located between the bedrooms. The 2-car tandem garage has a work space as well as lots of storage. Enjoy the easy to maintain backyard, great for entertaining or pets. Take a walk to Progress Ridge and enjoy all it has to offer - walking/biking trails, shopping and restaurants!
Location
State OR
County Washington
Area _150
Zoning TC-HDR
Interior
Interior Features Ceiling Fan, Garage Door Opener, High Ceilings, Laminate Flooring, Laundry, Vinyl Floor, Washer Dryer
Heating Zoned
Cooling None
Appliance Dishwasher, Disposal, Free Standing Range, Microwave, Pantry, Plumbed For Ice Maker, Quartz
Exterior
Exterior Feature Deck, Fenced, Fire Pit
Garage Tandem
Garage Spaces 2.0
View Y/N false
Roof Type Composition
Parking Type Driveway, On Street
Garage Yes
Building
Lot Description Level
Story 3
Foundation Slab
Sewer Public Sewer
Water Public Water
Level or Stories 3
New Construction No
Schools
Elementary Schools Nancy Ryles
Middle Schools Conestoga
High Schools Mountainside
Others
Senior Community No
Acceptable Financing Cash, Conventional, FHA
Listing Terms Cash, Conventional, FHA
Read Less

GET MORE INFORMATION




