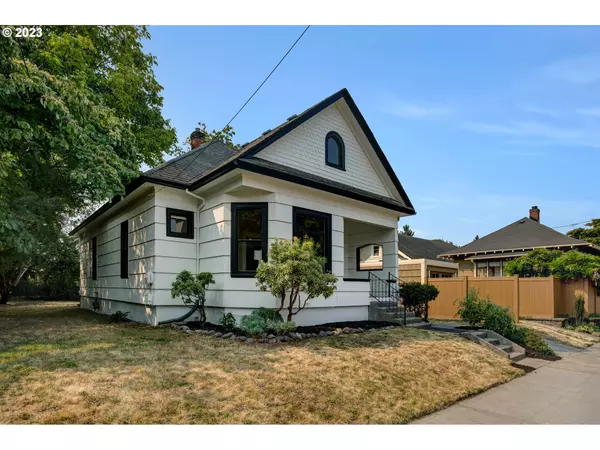Bought with ELEETE Real Estate
For more information regarding the value of a property, please contact us for a free consultation.
3722 SE STEPHENS ST Portland, OR 97214
Want to know what your home might be worth? Contact us for a FREE valuation!

Our team is ready to help you sell your home for the highest possible price ASAP
Key Details
Sold Price $530,000
Property Type Single Family Home
Sub Type Single Family Residence
Listing Status Sold
Purchase Type For Sale
Square Footage 2,135 sqft
Price per Sqft $248
Subdivision Hawthorne / Richmond
MLS Listing ID 23698503
Sold Date 09/22/23
Style Cottage, Victorian
Bedrooms 2
Full Baths 1
HOA Y/N No
Year Built 1909
Annual Tax Amount $4,685
Tax Year 2022
Lot Size 5,227 Sqft
Property Description
As soon as you step inside this light filled adorable cottage you feel at home. Starting with the entry way that is sturdy enough to hold your things, you can immediately relax in the spacious living room complete with bay window. There is plenty of room for loads of furniture to entertain a group of friends. High ceilings throughout make this home live larger than it appears from the street. The home is balanced with original charm such as the built-in in the dining room and claw foot tub in the bathroom, as well as walk in closets for modern life. The eat in kitchen provides space for either working from home or informal dining. The private yard is waiting for the next owner to plant a garden or construct a private oasis for years to come.
Location
State OR
County Multnomah
Area _143
Rooms
Basement Unfinished
Interior
Interior Features Hardwood Floors, High Ceilings
Heating Forced Air
Appliance Dishwasher, Free Standing Range, Free Standing Refrigerator
Exterior
Exterior Feature Garden
Garage Detached
Garage Spaces 1.0
View Y/N false
Roof Type Composition
Parking Type Driveway, Off Street
Garage Yes
Building
Story 2
Foundation Concrete Perimeter
Sewer Public Sewer
Water Public Water
Level or Stories 2
New Construction No
Schools
Elementary Schools Abernethy
Middle Schools Hosford
High Schools Cleveland
Others
Senior Community No
Acceptable Financing Cash, Conventional, FHA
Listing Terms Cash, Conventional, FHA
Read Less

GET MORE INFORMATION




