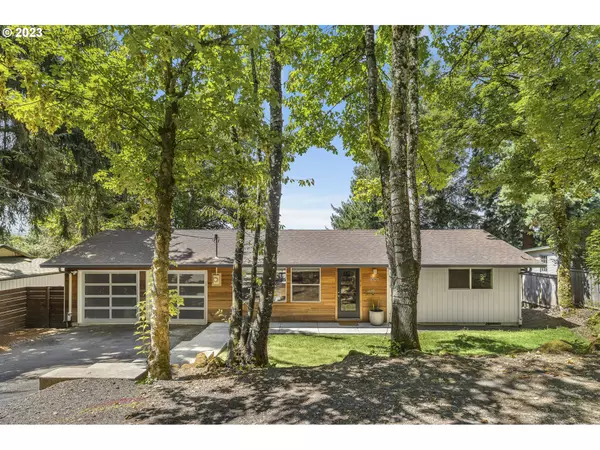Bought with Modern Homes Collective
For more information regarding the value of a property, please contact us for a free consultation.
9525 SW 4TH AVE Portland, OR 97219
Want to know what your home might be worth? Contact us for a FREE valuation!

Our team is ready to help you sell your home for the highest possible price ASAP
Key Details
Sold Price $590,000
Property Type Single Family Home
Sub Type Single Family Residence
Listing Status Sold
Purchase Type For Sale
Square Footage 960 sqft
Price per Sqft $614
Subdivision Carson Heights
MLS Listing ID 23213690
Sold Date 09/22/23
Style Stories1, Mid Century Modern
Bedrooms 2
Full Baths 2
HOA Y/N No
Year Built 1970
Annual Tax Amount $5,659
Tax Year 2022
Lot Size 6,969 Sqft
Property Description
Stunning remodeled mid-century modern home nestled in the quiet SW neighborhood of Collins View. Recent (2017) studs out remodel was professionally designed and features include: an open concept living room and kitchen with dining nook and eat-in kitchen bar with slider to expansive back deck where you can enjoy sunset views. The primary suite also has territorial views and an ensuite designer tiled bathroom. The second bathroom has a tiled walk-in shower. Not only does the home feature a luxurious backyard with hot tub, landscape lighting, irrigation, new deck and fire-pit area, it also has a newer roof, updated windows, updated HVAC, modern garage doors, new exterior paint, updated plumbing and electrical, luxury finishes like white oak floors throughout, marble counters in kitchen and Cedar and Moss lighting. Close-in SW location has easy access to I5, groceries, parks, hiking trails, the river and a quick shot to downtown Portland, Lake Oswego, Lewis and Clark, John's landing and Sellwood. A true gem! See full list of features! Open Saturday 2-4PM [Home Energy Score = 6. HES Report at https://rpt.greenbuildingregistry.com/hes/OR10220312]
Location
State OR
County Multnomah
Area _148
Rooms
Basement Crawl Space
Interior
Interior Features Ceiling Fan, Tile Floor, Washer Dryer, Wood Floors
Heating Forced Air
Cooling Central Air
Appliance Dishwasher, Free Standing Gas Range, Free Standing Refrigerator, Microwave
Exterior
Exterior Feature Deck, Fenced, Yard
Garage Attached
Garage Spaces 2.0
View Y/N true
View Territorial, Trees Woods
Roof Type Composition
Parking Type Driveway, On Street
Garage Yes
Building
Lot Description Gentle Sloping, Trees
Story 1
Sewer Public Sewer
Water Public Water
Level or Stories 1
New Construction No
Schools
Elementary Schools Capitol Hill
Middle Schools Jackson
High Schools Ida B Wells
Others
Senior Community No
Acceptable Financing Cash, Conventional, FHA, VALoan
Listing Terms Cash, Conventional, FHA, VALoan
Read Less

GET MORE INFORMATION




