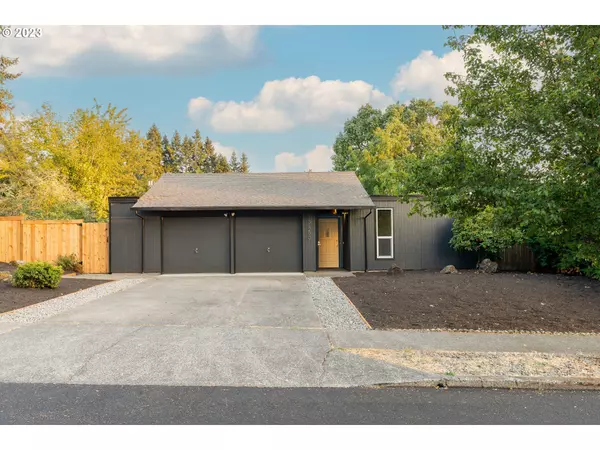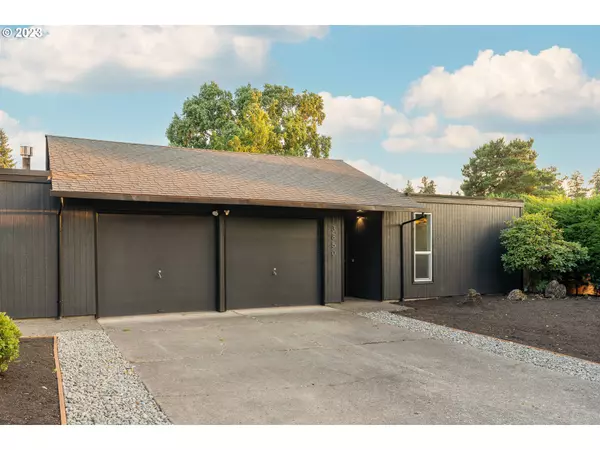Bought with Modern Homes Collective
For more information regarding the value of a property, please contact us for a free consultation.
13850 SW BONNIE BRAE CT Beaverton, OR 97005
Want to know what your home might be worth? Contact us for a FREE valuation!

Our team is ready to help you sell your home for the highest possible price ASAP
Key Details
Sold Price $835,000
Property Type Single Family Home
Sub Type Single Family Residence
Listing Status Sold
Purchase Type For Sale
Square Footage 1,998 sqft
Price per Sqft $417
Subdivision Central Beaverton
MLS Listing ID 23624822
Sold Date 09/22/23
Style Stories1, Mid Century Modern
Bedrooms 4
Full Baths 2
HOA Y/N No
Year Built 1967
Annual Tax Amount $5,508
Tax Year 2022
Lot Size 6,969 Sqft
Property Description
Rummer Alert! This rare K-4 Model is a bright and airy space with a large skylight in the central atrium, soaring vaulted tongue and groove wood ceiling in the living room, floor to ceiling windows and sliding glass doors throughout bringing so much natural light in. The slab on grade construction provides a concrete floor base throughout (currently under other types of flooring), with a radiant heating system within the floor. The connection between indoor and outdoor living is seamless in the living room with a wall of windows that overlooks the patio and backyard space. This Rummer floor plan offers an ideal layout with the living room open to the dining space, kitchen and flex space all wrapping around the central atrium with a wing of four bedrooms and two full bathrooms The primary suite features the trademark Rummer sunken Roman bath-shower and the bedroom has sliding glass doors to the private yard. New roof and paint, this special home is just waiting for your personal design touches! Located in the desirable Menlo West neighborhood with close proximity to Nike, Intel, downtown Beaverton features an incredible farmers market, parks,library and popular local restaurants.
Location
State OR
County Washington
Area _150
Rooms
Basement None
Interior
Interior Features Concrete Floor, High Ceilings, Laundry, Vaulted Ceiling, Wallto Wall Carpet
Heating Radiant
Cooling Window Unit
Fireplaces Number 1
Fireplaces Type Wood Burning
Appliance Dishwasher, Free Standing Range, Microwave
Exterior
Exterior Feature Fenced, Patio, Tool Shed, Yard
Garage Attached
Garage Spaces 2.0
View Y/N false
Roof Type Membrane
Parking Type Driveway, Off Street
Garage Yes
Building
Lot Description Level
Story 1
Foundation Slab
Sewer Public Sewer
Water Public Water
Level or Stories 1
New Construction No
Schools
Elementary Schools Fir Grove
Middle Schools Highland Park
High Schools Southridge
Others
Senior Community No
Acceptable Financing Cash, Conventional, FHA
Listing Terms Cash, Conventional, FHA
Read Less

GET MORE INFORMATION




