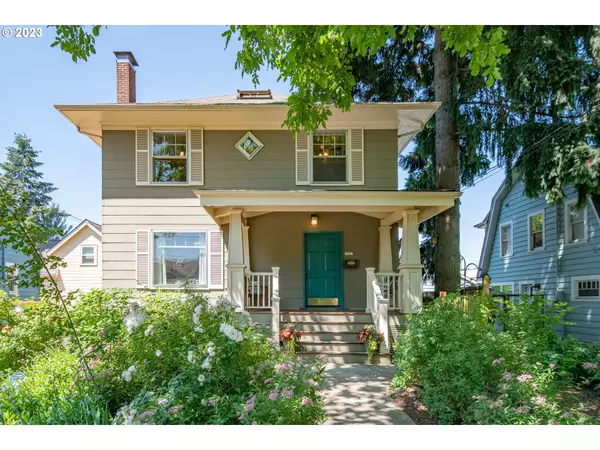Bought with Cascade Hasson Sotheby's International Realty
For more information regarding the value of a property, please contact us for a free consultation.
1807 NE 52ND AVE Portland, OR 97213
Want to know what your home might be worth? Contact us for a FREE valuation!

Our team is ready to help you sell your home for the highest possible price ASAP
Key Details
Sold Price $720,000
Property Type Single Family Home
Sub Type Single Family Residence
Listing Status Sold
Purchase Type For Sale
Square Footage 3,051 sqft
Price per Sqft $235
Subdivision Rose City Park
MLS Listing ID 23103160
Sold Date 09/20/23
Style Four Square
Bedrooms 4
Full Baths 2
HOA Y/N No
Year Built 1911
Annual Tax Amount $7,804
Tax Year 2022
Lot Size 4,791 Sqft
Property Description
Welcome home to this quintessential 4-square on a quiet tree-lined street. The lovely native habitat garden leads you to the charming covered front porch perfect for morning coffee and bird watching. Head inside to the formal entry/sitting area which opens to a large light filled living room with oak floors & fireplace adjacent to the Dining room plus library or sitting nook & full bath. The large kitchen has French doors that lead out to a fantastic grape covered deck perfect for dining or entertaining. The sweet backyard is lushly landscaped with native plants surrounding a stone patio. The 1-Car garage has been converted into a studio with sliding doors that look out to backyard. Back inside, and up the lovely staircase, are 4 spacious bedrooms, a full bath, & deck. Plus, bonus space in the finished attic. The basement, with tall ceilings, has an bonus room, canning room, plus plenty of room for storage or a workshop. All of this just blocks from all the shopping, dining & entertainment in Hollywood & on Sandy Blvd, not to mention the easy access to downtown and out of town. [Home Energy Score = 1. HES Report at https://rpt.greenbuildingregistry.com/hes/OR10052644]
Location
State OR
County Multnomah
Area _142
Rooms
Basement Full Basement
Interior
Interior Features Floor4th, Ceiling Fan, Hardwood Floors, High Ceilings, Laundry, Linseed Floor, Tile Floor, Washer Dryer, Wood Floors
Heating Forced Air
Fireplaces Number 1
Fireplaces Type Wood Burning
Appliance Dishwasher, Free Standing Range, Free Standing Refrigerator
Exterior
Exterior Feature Covered Deck, Deck, Dog Run, Fenced, Garden, Patio, Porch, Workshop
Garage Detached
Garage Spaces 1.0
View Y/N false
Roof Type Composition
Parking Type Driveway
Garage Yes
Building
Lot Description Level
Story 4
Foundation Concrete Perimeter
Sewer Public Sewer
Water Public Water
Level or Stories 4
New Construction No
Schools
Elementary Schools Rose City Park
Middle Schools Roseway Heights
High Schools Leodis Mcdaniel
Others
Senior Community No
Acceptable Financing Cash, Conventional, FHA, VALoan
Listing Terms Cash, Conventional, FHA, VALoan
Read Less

GET MORE INFORMATION




