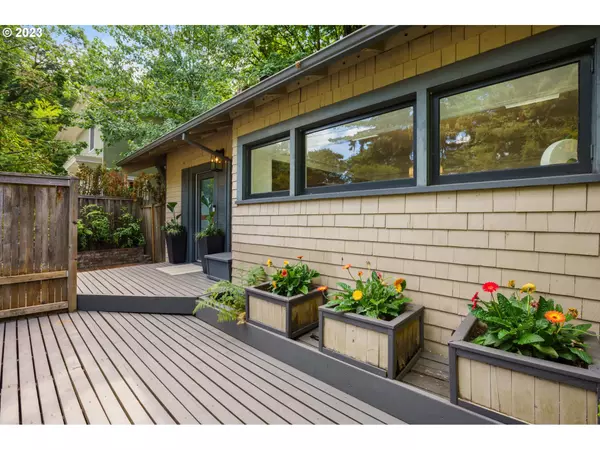Bought with Keller Williams Realty Professionals
For more information regarding the value of a property, please contact us for a free consultation.
2360 SW Market Street DR Portland, OR 97201
Want to know what your home might be worth? Contact us for a FREE valuation!

Our team is ready to help you sell your home for the highest possible price ASAP
Key Details
Sold Price $501,811
Property Type Single Family Home
Sub Type Single Family Residence
Listing Status Sold
Purchase Type For Sale
Square Footage 2,030 sqft
Price per Sqft $247
Subdivision Portland Heights
MLS Listing ID 23367133
Sold Date 09/20/23
Style Traditional
Bedrooms 3
Full Baths 2
HOA Y/N No
Year Built 1917
Annual Tax Amount $8,038
Tax Year 2022
Lot Size 3,920 Sqft
Property Description
Nestled gracefully on a tree-lined street, this urban oasis offers a quiet and private escape. This 1917 West Hills home retains all of the original architectural charm while offering some clean modern updates. Elegant built-ins, French doors, newer wood thermopane windows, a solid wood den with floor-to-ceiling bookshelves, and the original fireplace are just a few of the period details. Freshly painted interior, new carpet, new designer lighting, tastefully refreshed main floor bathroom, updated kitchen with new dishwasher, stove, hood, disposal, and much more. A new high-efficiency furnace in 2022, a brand new sewer line in July 2023, TerraFirma CleanSpace Wall System installed in the basement. Bordered in the back by an inviting canopy of trees, this home feels like an enchanted adult treehouse. Close to Washington Park, the Alphabet District, Downtown, and unlimited shopping, restaurants, and nightlife. Much has been done to maintain and improve this graceful home. Much potential remains for the future owner to realize and enjoy. Bring your vision and enthusiasm to this rare opportunity.Home Energy Score of 4. [Home Energy Score = 4. HES Report at https://rpt.greenbuildingregistry.com/hes/OR10220585]
Location
State OR
County Multnomah
Area _148
Rooms
Basement Partially Finished
Interior
Interior Features Hardwood Floors, Laundry, Vinyl Floor, Wallto Wall Carpet
Heating Forced Air95 Plus
Cooling Central Air
Fireplaces Number 1
Fireplaces Type Wood Burning
Appliance Builtin Range, Butlers Pantry, Dishwasher, Disposal, Pantry, Range Hood, Tile
Exterior
Exterior Feature Deck, Patio, Public Road, Security Lights
View Y/N true
View Territorial, Trees Woods
Roof Type Composition
Parking Type On Street
Garage No
Building
Lot Description Cul_de_sac, Green Belt, Sloped, Trees
Story 2
Foundation Concrete Perimeter
Sewer Public Sewer
Water Public Water
Level or Stories 2
New Construction No
Schools
Elementary Schools Ainsworth
Middle Schools West Sylvan
High Schools Lincoln
Others
Senior Community No
Acceptable Financing Cash, Conventional
Listing Terms Cash, Conventional
Read Less

GET MORE INFORMATION




