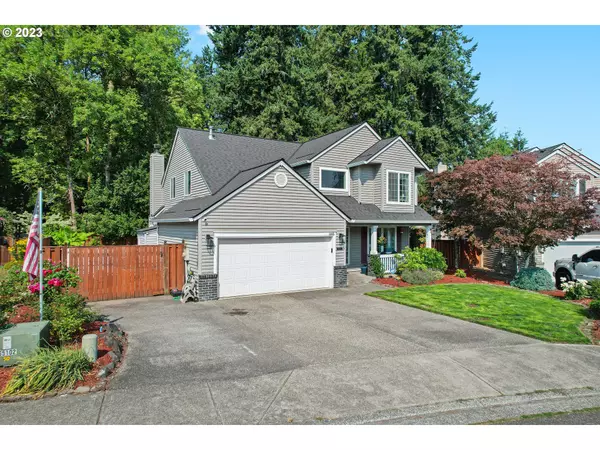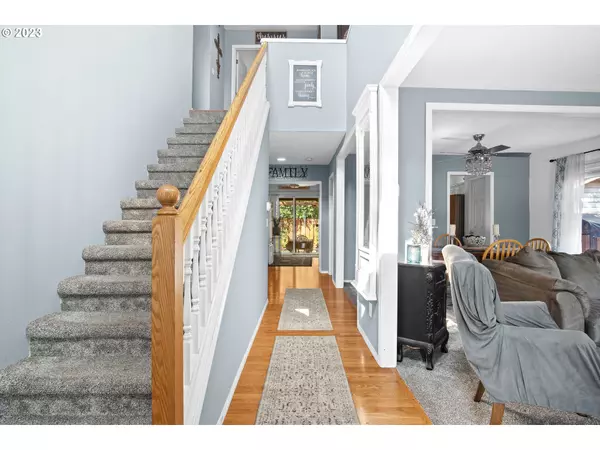Bought with Keller Williams Realty Portland Premiere
For more information regarding the value of a property, please contact us for a free consultation.
58805 PARKWOOD DR St Helens, OR 97051
Want to know what your home might be worth? Contact us for a FREE valuation!

Our team is ready to help you sell your home for the highest possible price ASAP
Key Details
Sold Price $485,000
Property Type Single Family Home
Sub Type Single Family Residence
Listing Status Sold
Purchase Type For Sale
Square Footage 2,248 sqft
Price per Sqft $215
MLS Listing ID 23670232
Sold Date 09/18/23
Style Traditional
Bedrooms 5
Full Baths 2
Condo Fees $160
HOA Fees $13/ann
HOA Y/N Yes
Year Built 1998
Annual Tax Amount $3,926
Tax Year 2022
Lot Size 6,969 Sqft
Property Description
Welcome to this charming 5-bedroom, 2.5-bath residence that offers flexible living arrangements. The open layout features five inviting bedrooms, designed to provide comfort and tranquility. Whether you're dreaming of a productive home office, an inspiring creative studio, or a cozy reading nook. Natural light gracefully illuminates the airy living areas, setting a welcoming tone. The kitchen, boasting granite countertops, island, and pantry, is a haven for culinary exploration. Relax in the primary bedroom, complete with a spa-like ensuite that promises moments of unwinding. Step into the beautifully landscaped backyard with an outdoor haven awaiting your personal touch. From hosting gatherings, to tending a garden, or creating a peaceful sanctuary, the opportunities are boundless. Seize the opportunity to own this delightful home, offering both comfort and versatility.
Location
State OR
County Columbia
Area _155
Zoning R7
Rooms
Basement Crawl Space
Interior
Interior Features Ceiling Fan, Garage Door Opener, Granite, Hardwood Floors, Laundry, Soaking Tub, Vinyl Floor, Wallto Wall Carpet, Washer Dryer
Heating Forced Air
Fireplaces Type Wood Burning
Appliance Disposal, Free Standing Refrigerator, Granite, Island, Microwave, Pantry, Plumbed For Ice Maker, Stainless Steel Appliance
Exterior
Exterior Feature Deck, Fenced, Gazebo, Public Road, R V Parking, Sprinkler, Tool Shed, Yard
Garage Attached
Garage Spaces 2.0
View Y/N false
Roof Type Composition
Parking Type Driveway, R V Access Parking
Garage Yes
Building
Lot Description Level
Story 2
Sewer Public Sewer
Water Public Water
Level or Stories 2
New Construction No
Schools
Elementary Schools Mcbride
Middle Schools St Helens
High Schools St Helens
Others
Senior Community No
Acceptable Financing Cash, Conventional, FHA
Listing Terms Cash, Conventional, FHA
Read Less

GET MORE INFORMATION




