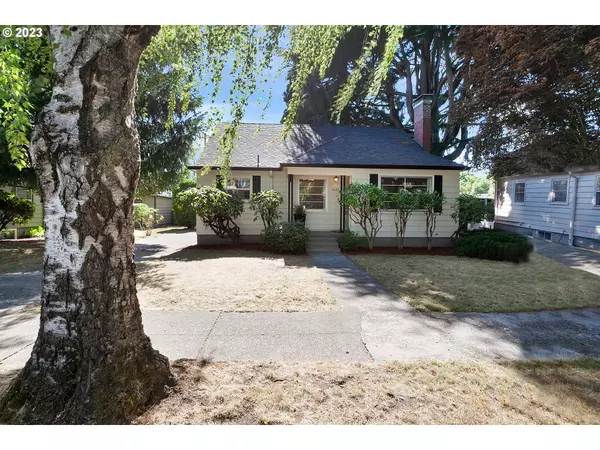Bought with Living Room Realty
For more information regarding the value of a property, please contact us for a free consultation.
7051 N UNIVERSITY AVE Portland, OR 97203
Want to know what your home might be worth? Contact us for a FREE valuation!

Our team is ready to help you sell your home for the highest possible price ASAP
Key Details
Sold Price $610,000
Property Type Single Family Home
Sub Type Single Family Residence
Listing Status Sold
Purchase Type For Sale
Square Footage 2,421 sqft
Price per Sqft $251
Subdivision University Park Area
MLS Listing ID 23199456
Sold Date 08/29/23
Style Stories2, Capecod
Bedrooms 4
Full Baths 2
HOA Y/N No
Year Built 1944
Annual Tax Amount $5,036
Tax Year 2022
Lot Size 6,098 Sqft
Property Description
Come to our public Open Houses 12p.m.-3p.m. Sat 7/22 & Sun 7/23. NEW on MKT, 1st Time in 45 YRS! Fall in love with this tastefully-refreshed, yet charming, vintage Cape Cod in University Park Area! $30,000+ in recent improvements, including all-new interior & exterior paint; beautifully-refinished hardwoods throughout main-lvl; new carpeting & pad throughout; new flooring/base in lower lvl Laundry (possible Kitchenette?) & full bth; new window-coverings; new lower gutters. Main-floor features include Living Room with fireplace (marble & fluted tile surround, tile hearth & wood mantle), coved ceiling, picture rails & lg picture window; Dining Room with coved ceiling & picture rail; Kitchen with oak cabinets, informal eating area & built-in counter; Primary Bedroom with 2 walk-in closets; Bathroom with double-sinks & tub/shower; 2nd bedroom with walk-in closet; vintage light fixtures, doors, hardware & built-ins. Upstairs features Loft area with built-in desk & multiple built-in shelves + walk-in closet; huge 2nd Primary Bedroom with built-in drawers, Walk-in Closet, private Half-Bathroom & Attic Storage. Basement features huge carpeted Game Room with built-in bookshelves; flexible space in Laundry area with built-in cabinets, counters & storage shelving, could be kitchenette or folding area; plus full bathroom with step-in shower; Non-Conforming 4th bedroom (or Office) with closet & storage area; lighted Storage/Work Rm w/shelving. Other features include newer architectural composition roof; gas furnace; electric water heater; some double-pane vinyl windows. Home sits on a 6,000 sq ft lot, complete with detached 1-car garage with work bench, built-in shelving, storage attic & long paved drive for additional parking; plus attached 21'x10' covered patio; yard & garden area; giant sequoia, deodar cedar, holly & lace-leaf maple trees; storage shed. Near U. of P., schools, parks & shopping! Make this Solid Sweetheart Your Own! [Home Energy Score = 2. HES Report at https://rpt.greenbuildingregistry.com/hes/OR10215594]
Location
State OR
County Multnomah
Area _141
Zoning R-5
Rooms
Basement Partial Basement
Interior
Interior Features Hardwood Floors, Laundry, Vinyl Floor, Wainscoting, Wallto Wall Carpet, Wood Floors
Heating Forced Air
Fireplaces Number 1
Fireplaces Type Wood Burning
Appliance Dishwasher, Disposal, Free Standing Range, Free Standing Refrigerator, Microwave
Exterior
Exterior Feature Covered Patio, Fenced, Patio, Porch, Tool Shed, Yard
Garage Detached
Garage Spaces 1.0
View Y/N false
Roof Type Composition
Parking Type Driveway, On Street
Garage Yes
Building
Lot Description Level, Trees
Story 3
Foundation Concrete Perimeter
Sewer Public Sewer
Water Public Water
Level or Stories 3
New Construction No
Schools
Elementary Schools Astor
Middle Schools Astor
High Schools Roosevelt
Others
Senior Community No
Acceptable Financing Cash, Conventional, FHA, VALoan
Listing Terms Cash, Conventional, FHA, VALoan
Read Less

GET MORE INFORMATION




