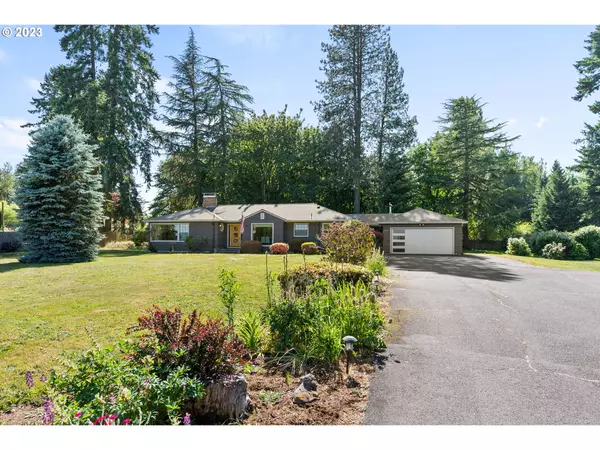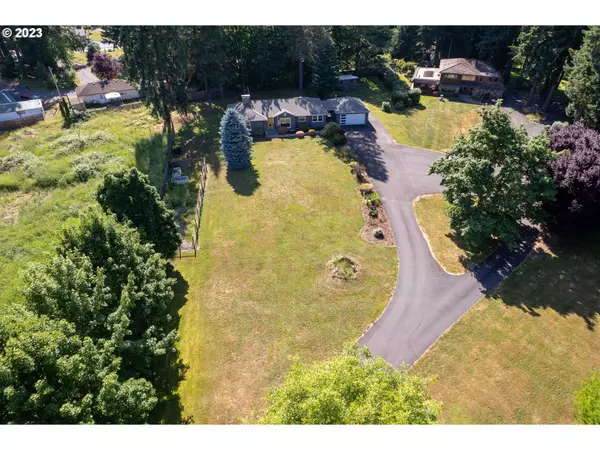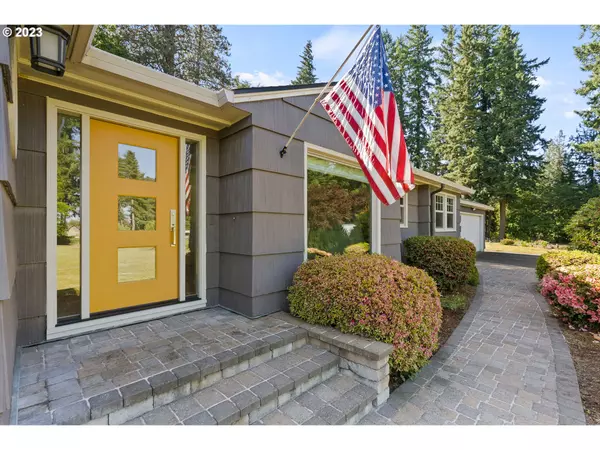Bought with Knipe Realty ERA Powered
For more information regarding the value of a property, please contact us for a free consultation.
35465 FIRWAY LN St Helens, OR 97051
Want to know what your home might be worth? Contact us for a FREE valuation!

Our team is ready to help you sell your home for the highest possible price ASAP
Key Details
Sold Price $690,000
Property Type Single Family Home
Sub Type Single Family Residence
Listing Status Sold
Purchase Type For Sale
Square Footage 3,684 sqft
Price per Sqft $187
Subdivision St Helens
MLS Listing ID 23662339
Sold Date 09/13/23
Style Ranch
Bedrooms 3
Full Baths 2
HOA Y/N No
Year Built 1948
Annual Tax Amount $4,572
Tax Year 2022
Lot Size 1.300 Acres
Property Description
GREAT NEW PRICE. The epitome of Town & County! This MARVELOUS 1948 "Post War" ranch sits on 1.3 acres at the end of a quiet dead end street. It offers seclusion and privacy while also being just minutes to shopping, restaurants and the St Helens waterfront and Old Town. This home has been lovingly maintained and boasts new REAL oak hardwood floors throughout the main floor (2022), new interior and exterior paint, newer roof, central AC, radon mitigation system and one of the best basements EVER. The oversized living room is nothing short of grand with 'race track' ceilings, large windows, and a formal fireplace. The Main bedroom is expansive and has a private bath with double sinks and a walk-in shower. The basement is extra tall (roughly 10 ft) and has a 'rumpus room' complete with a fireplace, wet bar and elegant old school wood panelling. There is an incredible amount of storage including a wine area, designated laundry room and a workshop that even has a dumbwaiter for firewood. The detached two car garage is connected by a breezeway and has 220v, work benches and a brand new garage door. There is a tool shed out back and a wonderful fenced garden area in the front. This one is truly, truly special and offers the best of both worlds.
Location
State OR
County Columbia
Area _155
Zoning CO R10
Rooms
Basement Finished, Full Basement
Interior
Interior Features Garage Door Opener, Hardwood Floors, Laundry, Tile Floor, Washer Dryer, Wood Floors
Heating Forced Air
Cooling Central Air
Fireplaces Number 2
Fireplaces Type Wood Burning
Appliance Dishwasher, Free Standing Range, Free Standing Refrigerator, Gas Appliances, Stainless Steel Appliance
Exterior
Exterior Feature Garden, R V Parking, Tool Shed, Yard
Garage Detached
Garage Spaces 2.0
View Y/N false
Roof Type Composition
Parking Type Driveway, R V Access Parking
Garage Yes
Building
Lot Description Cul_de_sac, Level, Trees
Story 2
Sewer Septic Tank
Water Community
Level or Stories 2
New Construction No
Schools
Elementary Schools Mcbride
Middle Schools St Helens
High Schools St Helens
Others
Senior Community No
Acceptable Financing Cash, Conventional, FHA, VALoan
Listing Terms Cash, Conventional, FHA, VALoan
Read Less

GET MORE INFORMATION




