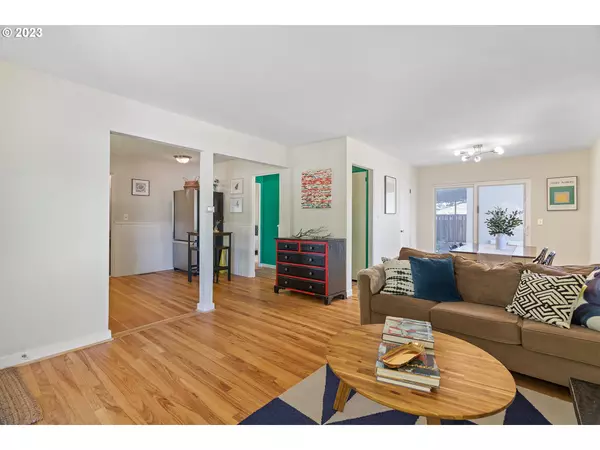Bought with Cascade Hasson Sotheby's International Realty
For more information regarding the value of a property, please contact us for a free consultation.
5936 SE TIBBETTS ST Portland, OR 97206
Want to know what your home might be worth? Contact us for a FREE valuation!

Our team is ready to help you sell your home for the highest possible price ASAP
Key Details
Sold Price $545,000
Property Type Single Family Home
Sub Type Single Family Residence
Listing Status Sold
Purchase Type For Sale
Square Footage 1,019 sqft
Price per Sqft $534
Subdivision South Tabor
MLS Listing ID 23525940
Sold Date 09/12/23
Style Stories1, Bungalow
Bedrooms 2
Full Baths 1
HOA Y/N No
Year Built 1949
Annual Tax Amount $4,347
Tax Year 2022
Lot Size 5,662 Sqft
Property Description
Adorable bungalow on a quiet cul-de-sac. Gorgeous Hickory hardwood floors, fireplace w/ Terrazzo hearth and large picture window brings in great light! Updated kitchen with new appliances including Bosch dishwasher plus an eat area. Large Primary Room with Huge closet and laundry room. Bonus room upstairs. Sunny dining room with slider that views the backyard. Incredible, private, fenced backyard with covered patio and raised beds. Oversized 576 SF off workshop/garage has been converted into a really cool area with a wood stove, electrical, a bedroom/loft area with a skylight. Could easily be turned into an ADU. An additional shed can be used as a workshop. Great location close to Mt Tabor trails, dog park, Division and Hawthorne shops and restaurants. Easy access to downtown. New roof, gutters and sewer line in 2018. Updated electrical and paint. See attached Virtual 360 Walk Through Tour and Neighborhood Video to see what the neighborhood offers Detached garage is finished with sheetrock and paint.
Location
State OR
County Multnomah
Area _143
Interior
Interior Features Laundry, Washer Dryer, Wood Floors
Heating Forced Air
Fireplaces Number 1
Fireplaces Type Wood Burning
Appliance Dishwasher, Disposal, Free Standing Range, Free Standing Refrigerator
Exterior
Exterior Feature Fenced, Tool Shed, Yard
Garage Detached, Oversized
Garage Spaces 2.0
View Y/N false
Roof Type Composition
Parking Type R V Access Parking
Garage Yes
Building
Lot Description Cul_de_sac, Level
Story 1
Sewer Public Sewer
Water Public Water
Level or Stories 1
New Construction No
Schools
Elementary Schools Atkinson
Middle Schools Mt Tabor
High Schools Franklin
Others
Senior Community No
Acceptable Financing Cash, Conventional, FHA, VALoan
Listing Terms Cash, Conventional, FHA, VALoan
Read Less

GET MORE INFORMATION




