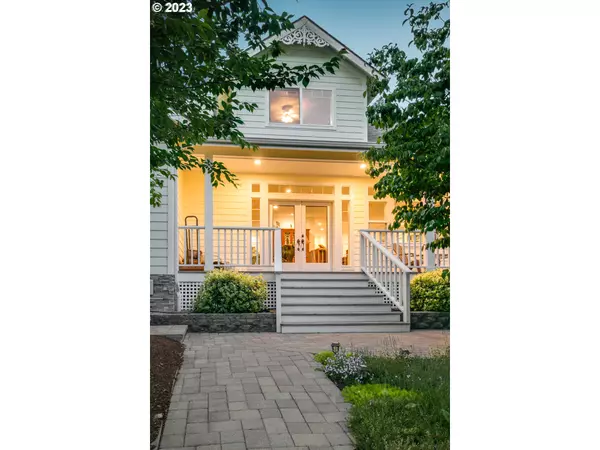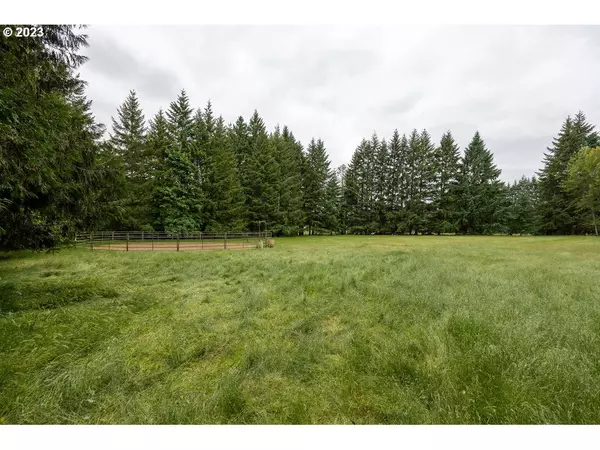Bought with HORSEPOWER REAL ESTATE
For more information regarding the value of a property, please contact us for a free consultation.
25125 PARADISE DR Junction City, OR 97448
Want to know what your home might be worth? Contact us for a FREE valuation!

Our team is ready to help you sell your home for the highest possible price ASAP
Key Details
Sold Price $1,025,000
Property Type Single Family Home
Sub Type Single Family Residence
Listing Status Sold
Purchase Type For Sale
Square Footage 2,601 sqft
Price per Sqft $394
MLS Listing ID 23260116
Sold Date 09/11/23
Style Custom Style, Farmhouse
Bedrooms 3
Full Baths 2
Year Built 2017
Annual Tax Amount $4,613
Tax Year 2023
Lot Size 5.310 Acres
Property Description
YOU WILL BE AMAZED BY THIS HOME! This 5.3 acre country estate sits back in a private setting behind a custom entry gate with a perfect mix of mature trees and open pastures. Years of careful planning & design went into this 2017 built, high quality, modern farm-style home, and the details are impeccable! The stunning kitchen features antique finished, soft close cabinetry w/display cabinet lighting and large drawers for easy access to your cookware. Enjoy two full size Bosch ovens, a Bosch microwave drawer, & a pot filler over a 5 burner gas cook top. Custom tile work and a large granite island with bar stool seating makes this kitchen a great place to entertain. The classy barrel chandelier designates the dining area, open to the living room donned with natural light from transom windows, one of the signatures of this beautiful home, which fit so nicely with the 9' ceilings. The primary bedroom features a large bay window and a gorgeous private bathroom with a walk in Travertine shower. This home is set up nicely for ADA compatibility. The home is wrapped in covered decks & porches and the garden area is tidy with very nice pavers and elevated beds. The home also features a 22,000 kw GENERAC generator system in case of power outage. Enjoy a glass of whatever you'd like in the hot tub in a campground-like setting with big beautiful trees. The livestock barn offers 3 stalls with room for more as well as a tack room and feed storage area, nice pastures, and a seasonal pond. Several storage structures on the property lend cover for your RV's, tractor, and firewood. The pups will appreciate the large kennel and dog house area and chickens are happy roaming free range until they enter the coop at night before the automatic door closes. The foliage on the property is awe inspiring with mature fruit trees, Magnolias, Golden Chain, Wisteria, Dogwoods, Honeysuckle, and much more. Don't miss the video tour for this incredible Country Estate!
Location
State OR
County Lane
Area _237
Zoning RR5
Rooms
Basement Crawl Space
Interior
Interior Features Ceiling Fan, Garage Door Opener, High Ceilings, High Speed Internet, Laundry, Marble, Tile Floor, Water Purifier
Heating Forced Air, Heat Pump, Wood Stove
Cooling Heat Pump
Fireplaces Number 1
Fireplaces Type Stove, Wood Burning
Appliance Builtin Oven, Builtin Range, Dishwasher, Double Oven, E N E R G Y S T A R Qualified Appliances, Granite, Island, Microwave, Pantry, Pot Filler, Stainless Steel Appliance, Tile
Exterior
Exterior Feature Barn, Covered Deck, Cross Fenced, Fenced, Free Standing Hot Tub, Garden, Outbuilding, Poultry Coop, R V Parking, Security Lights, Tool Shed, Water Feature
Garage Detached
Garage Spaces 2.0
Waterfront Yes
Waterfront Description Other,Seasonal
View Trees Woods
Roof Type Composition
Garage Yes
Building
Lot Description Gentle Sloping, Level, Trees
Story 2
Foundation Concrete Perimeter
Sewer Septic Tank, Standard Septic
Water Private, Well
Level or Stories 2
Schools
Elementary Schools Elmira
Middle Schools Fern Ridge
High Schools Elmira
Others
Senior Community No
Acceptable Financing Cash, Conventional, VALoan
Listing Terms Cash, Conventional, VALoan
Read Less

GET MORE INFORMATION




