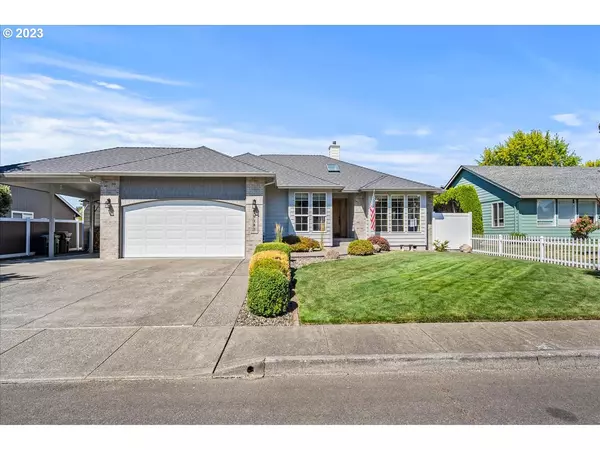Bought with John L. Scott
For more information regarding the value of a property, please contact us for a free consultation.
59183 WESTSHIRE LN St Helens, OR 97051
Want to know what your home might be worth? Contact us for a FREE valuation!

Our team is ready to help you sell your home for the highest possible price ASAP
Key Details
Sold Price $580,000
Property Type Single Family Home
Sub Type Single Family Residence
Listing Status Sold
Purchase Type For Sale
Square Footage 1,682 sqft
Price per Sqft $344
MLS Listing ID 23172859
Sold Date 09/08/23
Style Stories1
Bedrooms 3
Full Baths 2
HOA Y/N No
Year Built 1994
Annual Tax Amount $4,046
Tax Year 2022
Lot Size 9,147 Sqft
Property Description
Exquisite Custom Home on a Serene dead end Street in St. Helens! This meticulously crafted residence boasts So much charm and sophistication, situated on an oversized lot offering the perfect blend of privacy and convenience. Prepare to be captivated by the abundant features this home has to offer! Welcome your guests into the heart of this home, where a private covered patio awaits, providing a oasis to unwind and entertain. Step inside and be embraced by the warmth of the inviting interior, adorned with impeccable details and elegant finishes. The kitchen proudly showcases granite countertops, backsplash, and custom cabinets a testament to the art of culinary excellence. Whether you're preparing a feast for loved ones or savoring a quiet morning cup of coffee, this kitchen will inspire. The updated bathrooms offer a touch of luxury, transforming everyday routines into indulgent escapes. Immerse yourself in a world of comfort and relaxation within the space. As you explore further, discover the crown jewel of this property? A custom 450 sq ft shop, perfect for housing your prized possessions, creating, or pursuing your hobbies. Additionally, a open covered custom carport provides ample space for your vehicles, ensuring protection from the elements. Prewired with 30 amp service for your Rv/Trailer. Nestled on a quiet street, this home has been lovingly maintained and cherished, emanating a sense of warmth and contentment. Revel in the harmony of a well-established community while enjoying the peace of your own personal sanctuary. Don't miss the opportunity to own this splendid residence, where every detail has been thoughtfully crafted. Seize your chance to experience a lifestyle of unparalleled comfort.Call for your private showing today! walkthrough tour copy and paste in browser:https://www.zillow.com/view-3d-home/92030a26-2874-43be-8f53-9a0dc710efb5?setAttribution=mls&wl=true&utm_source=dashboard
Location
State OR
County Columbia
Area _155
Zoning R-7
Rooms
Basement Crawl Space
Interior
Interior Features Garage Door Opener, Granite, High Speed Internet, Hookup Available, Laundry, Marble, Smart Camera Recording, Smart Home, Sprinkler, Tile Floor, Vinyl Floor, Wallto Wall Carpet
Heating Forced Air
Cooling Central Air
Fireplaces Number 1
Fireplaces Type Gas
Appliance Dishwasher, Disposal, Free Standing Gas Range, Free Standing Refrigerator, Granite, Instant Hot Water, Island, Microwave, Pantry, Stainless Steel Appliance, Tile
Exterior
Exterior Feature Covered Deck, Fenced, Outbuilding, R V Hookup, R V Parking, R V Boat Storage, Second Garage, Smart Camera Recording, Sprinkler, Workshop, Yard
Garage Attached, Carport
Garage Spaces 2.0
View Y/N false
Roof Type Composition
Parking Type Carport, Driveway
Garage Yes
Building
Lot Description Cul_de_sac, Level
Story 1
Foundation Slab
Sewer Public Sewer
Water Public Water
Level or Stories 1
New Construction No
Schools
Elementary Schools Mcbride
Middle Schools St Helens
High Schools St Helens
Others
Senior Community No
Acceptable Financing Cash, Conventional
Listing Terms Cash, Conventional
Read Less

GET MORE INFORMATION




