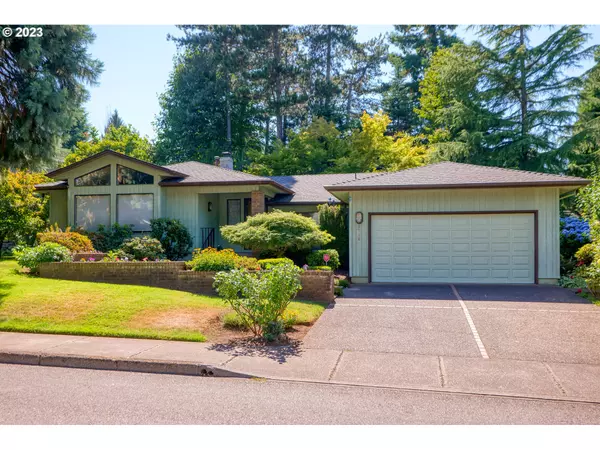Bought with Coldwell Banker Mountain West
For more information regarding the value of a property, please contact us for a free consultation.
1760 SE CINNAMON HILL DR Salem, OR 97306
Want to know what your home might be worth? Contact us for a FREE valuation!

Our team is ready to help you sell your home for the highest possible price ASAP
Key Details
Sold Price $469,900
Property Type Single Family Home
Sub Type Single Family Residence
Listing Status Sold
Purchase Type For Sale
Square Footage 1,986 sqft
Price per Sqft $236
Subdivision Cinnamon Hill
MLS Listing ID 23496746
Sold Date 09/07/23
Style Stories1
Bedrooms 3
Full Baths 2
HOA Y/N No
Year Built 1985
Annual Tax Amount $5,116
Tax Year 2022
Lot Size 7,840 Sqft
Property Description
Charming and spacious home in a quiet neighborhood with easy access to freeways and shopping ready for you to give it your personal touches. Brick planters and a covered front porch create an inviting hardwood entrance with inlays to generous living room with soaring ceilings and tons of windows for natural light open to formal dining. Sunny kitchen with cook top, built in oven and microwave, refrigerator, skylight, island, nook, pantry, and access to covered patio for all-season grilling. Cozy family room off kitchen with gorgeous brick fireplace, built-ins and three large pane windows looking out into the back yard. This home features three spacious bedrooms and two full bathrooms with skylights, including a primary suite with double closets, a slider to the backyard patio, double vanity, and a walk-in shower. Large laundry/mud room off oversized two car garage with sink and full-size washer and dryer included. The backyard is a private oasis with mature trees and flowering shrubbery, making it a lovely place to entertain or enjoy a quiet evening.
Location
State OR
County Marion
Area _173
Rooms
Basement Crawl Space
Interior
Interior Features Garage Door Opener, High Ceilings, Laundry, Vaulted Ceiling, Vinyl Floor, Wallto Wall Carpet, Washer Dryer
Heating Forced Air
Cooling Central Air
Fireplaces Number 1
Fireplaces Type Stove, Wood Burning
Appliance Builtin Oven, Cooktop, Dishwasher, Disposal, Free Standing Refrigerator, Island, Microwave, Pantry, Range Hood
Exterior
Exterior Feature Covered Patio, Patio, Xeriscape Landscaping, Yard
Garage Attached
Garage Spaces 2.0
View Y/N false
Roof Type Composition
Parking Type Driveway
Garage Yes
Building
Lot Description Private
Story 1
Sewer Public Sewer
Water Public Water
Level or Stories 1
New Construction No
Schools
Elementary Schools Other
Middle Schools Judson
High Schools Sprague
Others
Senior Community No
Acceptable Financing Cash, Conventional
Listing Terms Cash, Conventional
Read Less

GET MORE INFORMATION




