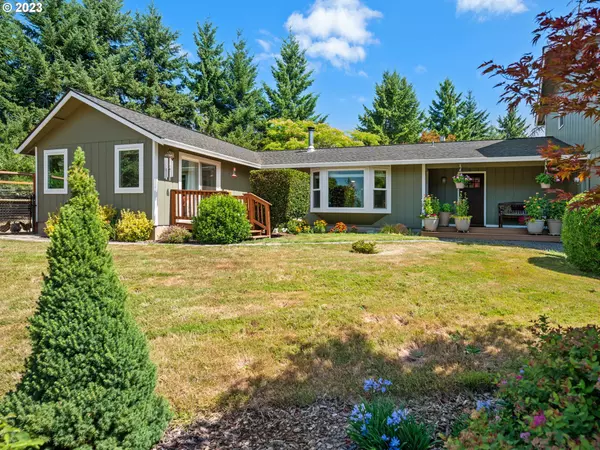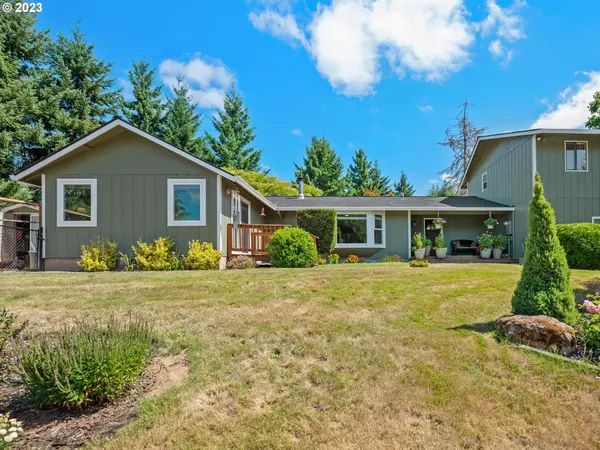Bought with Works Real Estate
For more information regarding the value of a property, please contact us for a free consultation.
60586 ROBINETTE RD St Helens, OR 97051
Want to know what your home might be worth? Contact us for a FREE valuation!

Our team is ready to help you sell your home for the highest possible price ASAP
Key Details
Sold Price $690,000
Property Type Single Family Home
Sub Type Single Family Residence
Listing Status Sold
Purchase Type For Sale
Square Footage 2,640 sqft
Price per Sqft $261
MLS Listing ID 23311784
Sold Date 09/06/23
Style Stories2, Contemporary
Bedrooms 4
Full Baths 3
HOA Y/N No
Year Built 1987
Annual Tax Amount $4,655
Tax Year 2022
Lot Size 1.360 Acres
Property Description
From the moment you turn onto the driveway, you can feel a sense of anticipation realizing this home and property are special. Nestled on a spacious 1.36 acre lot, this stunning residence boasts 2640 square feet of living space and offers a haven for comfort and tranquility. As you step inside you'll immediately be captivated by the warmth and charm of this updated home. The spacious layout encompasses four generously sized bedrooms and 3 1/2 bathrooms providing ample space for the whole family to relax and unwind.You'll appreciate the updates that have been made, creating a modern and stylish atmosphere that perfectly blend with the home's timeless appeal.But this property offers more than just a beautiful home. For those with a passion for hobbies or need for additional storage the 30 x 36 workshop with half bath and cement floor is an absolute dream. Whether you envision a workshop, an art studio, or place to store your beloved toys, this versatile space can accomadate it all. If you are an equestrian enthusiast, you're in for a treat! Currently home to miniature horses, this property has a two stall barn and fenced corral, perfect for your equine companions.Discover the joys of country living and create memories that will last a lifetime in this remarkable property. Welcome home!
Location
State OR
County Columbia
Area _155
Zoning RR5
Rooms
Basement Crawl Space
Interior
Interior Features Laminate Flooring
Heating Forced Air
Cooling Central Air
Fireplaces Number 4
Fireplaces Type Gas, Stove, Wood Burning
Appliance Builtin Range, Dishwasher, Island, Microwave, Plumbed For Ice Maker, Stainless Steel Appliance
Exterior
Exterior Feature Barn, Corral, Deck, Fenced, Garden, Outbuilding, Pool, Workshop, Yard
Garage Carport
Garage Spaces 2.0
View Y/N true
View Territorial
Roof Type Composition
Parking Type Driveway
Garage Yes
Building
Lot Description Gentle Sloping, Level, Trees
Story 2
Foundation Concrete Perimeter
Sewer Septic Tank
Water Community
Level or Stories 2
New Construction No
Schools
Elementary Schools Lewis & Clark
Middle Schools St Helens
High Schools St Helens
Others
Senior Community No
Acceptable Financing Cash, Conventional, VALoan
Listing Terms Cash, Conventional, VALoan
Read Less

GET MORE INFORMATION




