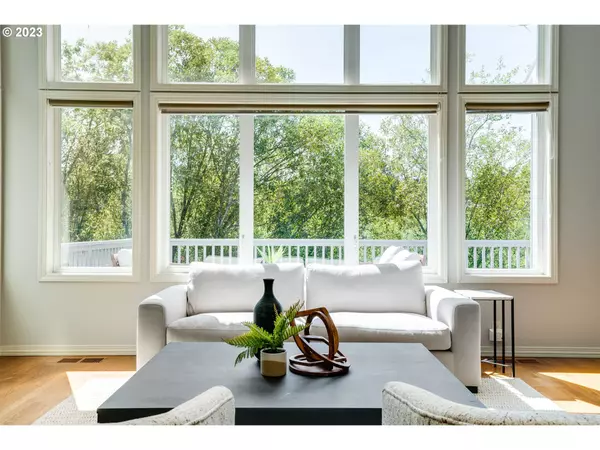Bought with Premiere Property Group, LLC
For more information regarding the value of a property, please contact us for a free consultation.
15120 NW ABERDEEN DR Portland, OR 97229
Want to know what your home might be worth? Contact us for a FREE valuation!

Our team is ready to help you sell your home for the highest possible price ASAP
Key Details
Sold Price $851,000
Property Type Single Family Home
Sub Type Single Family Residence
Listing Status Sold
Purchase Type For Sale
Square Footage 1,839 sqft
Price per Sqft $462
Subdivision Claremont
MLS Listing ID 23628349
Sold Date 09/06/23
Style Stories1, Ranch
Bedrooms 3
Full Baths 2
Condo Fees $1,300
HOA Fees $108/ann
HOA Y/N Yes
Year Built 1999
Annual Tax Amount $7,821
Tax Year 2022
Lot Size 6,098 Sqft
Property Description
This is it! Your chance to own the home you have been looking for! Gorgeous, one level home that backs to greenspace. Lovely 3 bedroom, 2 bath with open floorplan. You will know once you walk in that this is the one! Vaulted ceilings, wall of windows in the living room looking out on the greenspace. Enjoy the privacy and tranquility from the large deck overlooking seasonably changing protected wetlands full of the wonderful sound of birds and wildlife. The primary bedroom has an unobstructed view of the wetlands, large a walk-in closet and spacious bathroom.The home has been impeccably maintained with a new heat pump 2023, newer roof, fresh interior paint. This home is ready for you to move into and enjoy.Claremont's amenities include pools, golf, putting course, exercise, pickleball, tennis, a space for hosting larger family and friend events and many clubs to join. What a wonderful place to call home!!
Location
State OR
County Washington
Area _149
Rooms
Basement Crawl Space
Interior
Interior Features Ceiling Fan, Garage Door Opener, Hardwood Floors, High Ceilings, Laundry, Vaulted Ceiling, Wallto Wall Carpet, Washer Dryer, Wood Floors
Heating Forced Air, Heat Pump
Cooling Central Air
Fireplaces Number 1
Fireplaces Type Gas
Appliance Builtin Range, Cooktop, Dishwasher, Disposal, Free Standing Refrigerator, Instant Hot Water, Island, Microwave, Pantry
Exterior
Exterior Feature Deck, Porch, Sprinkler, Yard
Garage Attached
Garage Spaces 2.0
Waterfront Yes
Waterfront Description Seasonal
View Y/N true
View Creek Stream, Territorial, Trees Woods
Roof Type Composition
Parking Type Driveway, On Street
Garage Yes
Building
Lot Description Commons, Level
Story 1
Sewer Public Sewer
Water Public Water
Level or Stories 1
New Construction No
Schools
Elementary Schools Oak Hills
Middle Schools Tumwater
High Schools Sunset
Others
Senior Community Yes
Acceptable Financing Cash, Conventional, FHA, VALoan
Listing Terms Cash, Conventional, FHA, VALoan
Read Less

GET MORE INFORMATION




