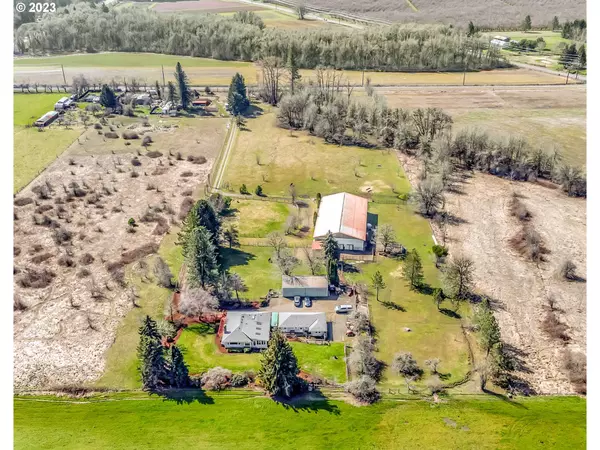Bought with RE/MAX Integrity
For more information regarding the value of a property, please contact us for a free consultation.
25939 KRUGUR PARK RD Junction City, OR 97448
Want to know what your home might be worth? Contact us for a FREE valuation!

Our team is ready to help you sell your home for the highest possible price ASAP
Key Details
Sold Price $700,000
Property Type Single Family Home
Sub Type Single Family Residence
Listing Status Sold
Purchase Type For Sale
Square Footage 1,688 sqft
Price per Sqft $414
MLS Listing ID 23149321
Sold Date 09/05/23
Style Stories1, Ranch
Bedrooms 3
Full Baths 1
HOA Y/N No
Year Built 1947
Annual Tax Amount $4,014
Tax Year 2022
Lot Size 8.110 Acres
Property Description
Equine DREAM property! Within 10min of Eugene, yet private and peaceful. Designed for easy care. 60X96 indoor arena, 6 matted stalls with individual runs, heated tack room & hay loft with feed chutes. Perimeter fenced with 6 easily accessed pastures. Outdoor roundpen, riding trails & seasonal creek. Trailer pull-through driveway & RV hookups. 24X48 & 19X19 shops. Quaint 2 bedrooms, 1 bathroom farmhouse is a charmer! ADDITIONAL 264 SQFT "bunk house" makes great 3rd bedroom. Newer heat pump, electrical panel & roof! PRICED TO SELL- Bring an offer!
Location
State OR
County Lane
Area _237
Zoning RR5
Interior
Interior Features Laminate Flooring, Laundry, Vinyl Floor, Wallto Wall Carpet, Washer Dryer
Heating Forced Air
Cooling Heat Pump
Fireplaces Number 1
Fireplaces Type Pellet Stove, Wood Burning
Appliance Dishwasher, Free Standing Range, Free Standing Refrigerator, Pantry
Exterior
Exterior Feature Arena, Barn, Corral, Covered Arena, Cross Fenced, Deck, Fenced, Guest Quarters, R V Hookup, R V Parking, R V Boat Storage, Workshop
Garage Detached, ExtraDeep
Garage Spaces 4.0
View Y/N true
View Mountain, Valley
Roof Type Composition
Parking Type Driveway, R V Access Parking
Garage Yes
Building
Lot Description Gentle Sloping, Level, Private
Story 1
Foundation Block
Sewer Septic Tank
Water Well
Level or Stories 1
New Construction No
Schools
Elementary Schools Elmira
Middle Schools Fern Ridge
High Schools Elmira
Others
Senior Community No
Acceptable Financing Cash, Conventional, FarmCreditService, FHA, VALoan
Listing Terms Cash, Conventional, FarmCreditService, FHA, VALoan
Read Less

GET MORE INFORMATION




