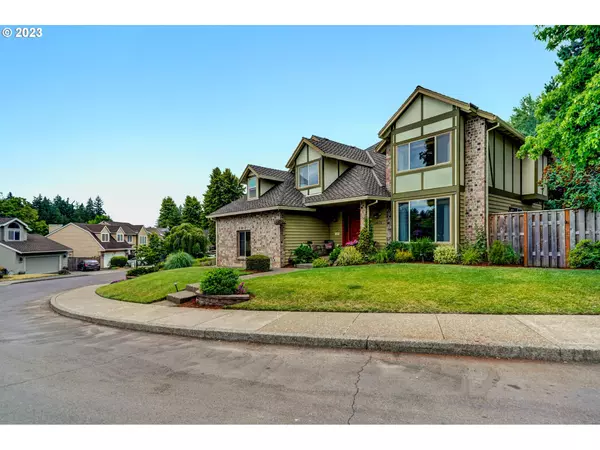Bought with John L. Scott
For more information regarding the value of a property, please contact us for a free consultation.
12575 SW GLACIER LILY CIR Portland, OR 97223
Want to know what your home might be worth? Contact us for a FREE valuation!

Our team is ready to help you sell your home for the highest possible price ASAP
Key Details
Sold Price $760,000
Property Type Single Family Home
Sub Type Single Family Residence
Listing Status Sold
Purchase Type For Sale
Square Footage 2,547 sqft
Price per Sqft $298
Subdivision Summerlake
MLS Listing ID 23064594
Sold Date 08/30/23
Style Stories2, Traditional
Bedrooms 4
Full Baths 2
Condo Fees $165
HOA Fees $13/ann
HOA Y/N Yes
Year Built 1984
Annual Tax Amount $6,244
Tax Year 2022
Property Description
LIVE THE DREAM in a beautifully established neighborhood, just steps from Summer Lake Park. This beautifully updated 4BD/2.5BA home shines with countless upgrades: 50 year roof, updated floors, quartz/granite countertops, stainless steel appliances, and freshly landscaped. This spacious layout includes a formal living & dining room, a family room w/a new gas insert, a spacious primary suite, and large loft with an additional attached bedroom. Enjoys summers in your fully fenced back yard, complete with 3 decks and mature landscaping to enhance the privacy of this meticulously maintained home. Summerlake Park path is directly across the street, making this the ideal location!
Location
State OR
County Washington
Area _151
Rooms
Basement Crawl Space
Interior
Interior Features Ceiling Fan, Garage Door Opener, Granite, Hardwood Floors, High Ceilings, Laundry, Quartz, Vaulted Ceiling, Wallto Wall Carpet, Washer Dryer
Heating Forced Air
Cooling Central Air
Fireplaces Number 1
Fireplaces Type Gas
Appliance Builtin Oven, Cooktop, Dishwasher, Disposal, Double Oven, Down Draft, Free Standing Refrigerator, Gas Appliances, Granite, Instant Hot Water, Island, Pantry, Plumbed For Ice Maker, Quartz, Stainless Steel Appliance
Exterior
Exterior Feature Deck, Fenced, Porch, Yard
Garage Attached
Garage Spaces 2.0
View Y/N false
Roof Type Composition
Parking Type Driveway
Garage Yes
Building
Lot Description Corner Lot, Level
Story 2
Foundation Concrete Perimeter
Sewer Public Sewer
Water Public Water
Level or Stories 2
New Construction No
Schools
Elementary Schools Mckay
Middle Schools Conestoga
High Schools Southridge
Others
Senior Community No
Acceptable Financing Cash, Conventional, FHA, VALoan
Listing Terms Cash, Conventional, FHA, VALoan
Read Less

GET MORE INFORMATION




